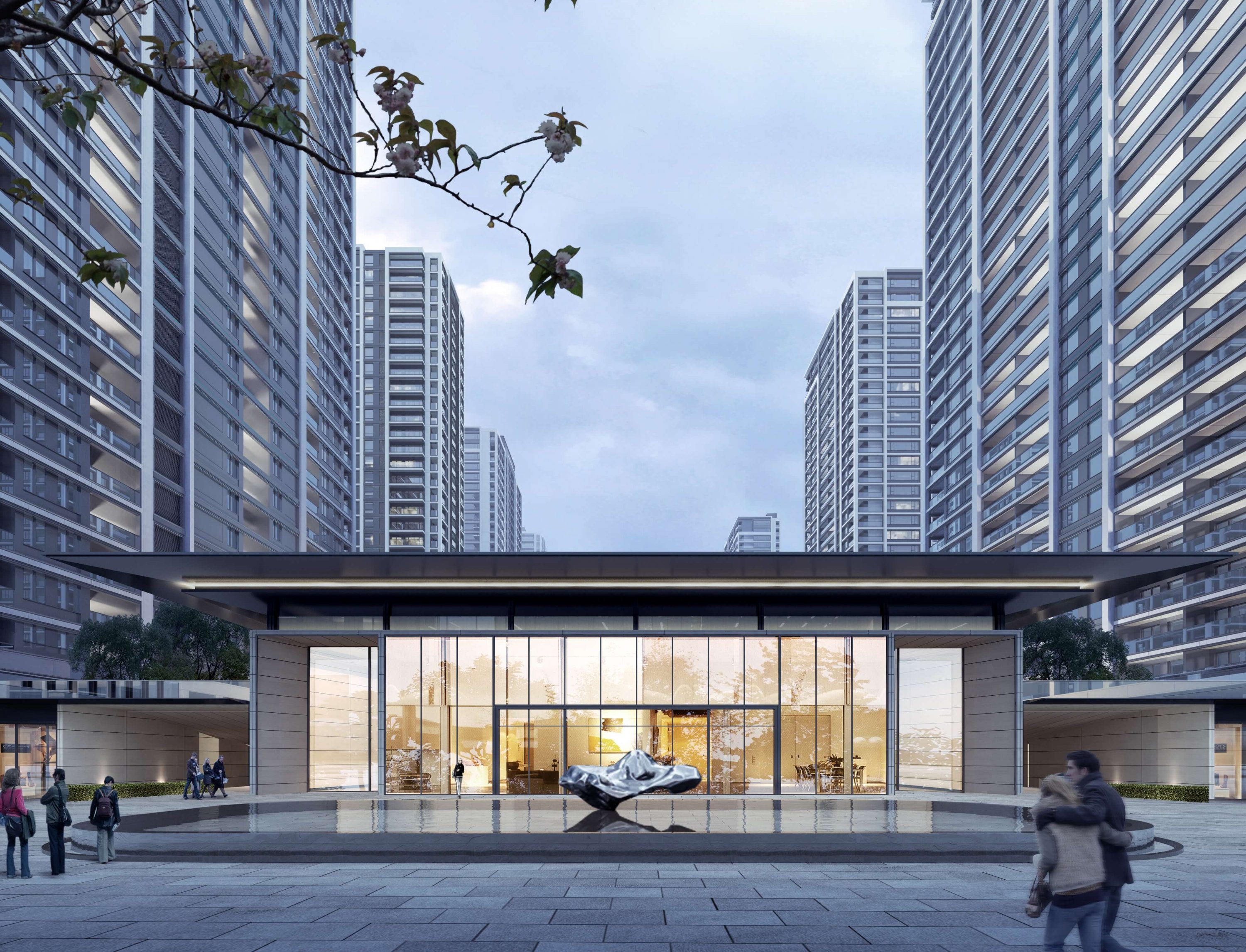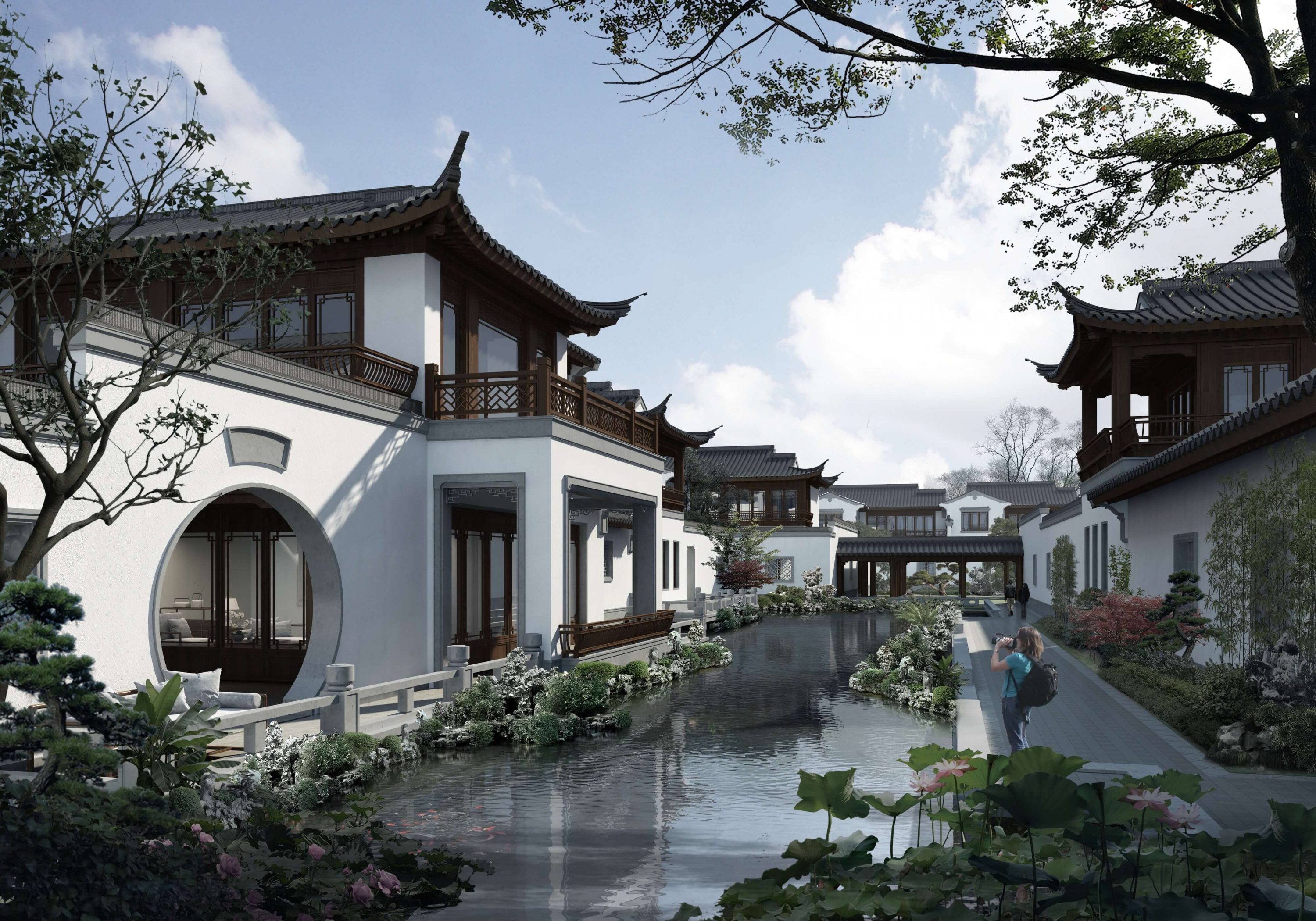
Nanhu Tianxia
The project is located in Yuhang Street, Yuhang District, Hangzhou City, Zhejiang Province. It is composed of 14 high-rise residential buildings and 17 low-rise residential buildings. It forms an overall shape with low south and high north, and maximizes the value of the bottom layer under high volume ratio conditions. The original water system is one of the landscapes of the Nanhu area. The design preserves the context of the culture, starting from the blending of architecture and landscape, and focusing on the image, technology, function, site status, and characteristics of the Jiangnan waters, creating technological innovation and Jiangnan. The sustainable development of the water features, and the construction of a residential area and the landscape against each other, the tree-lined, heart-warming, hustle and bustle of the residential area.

