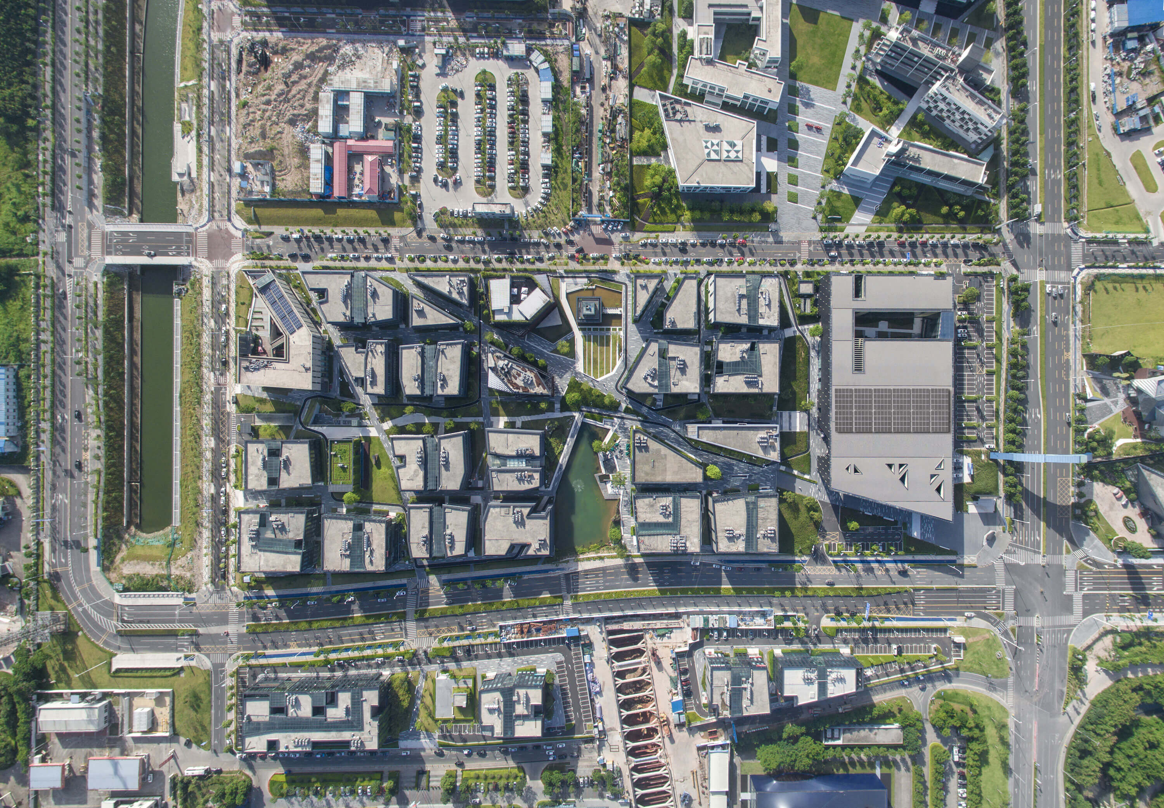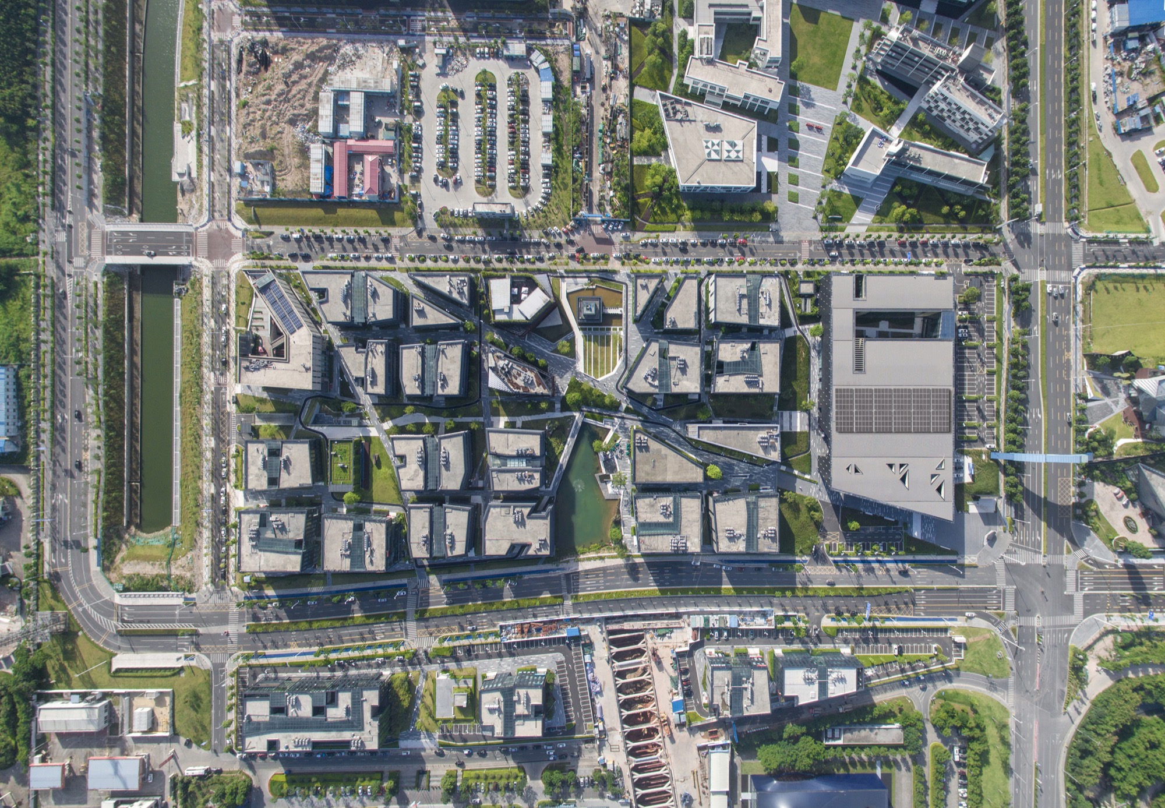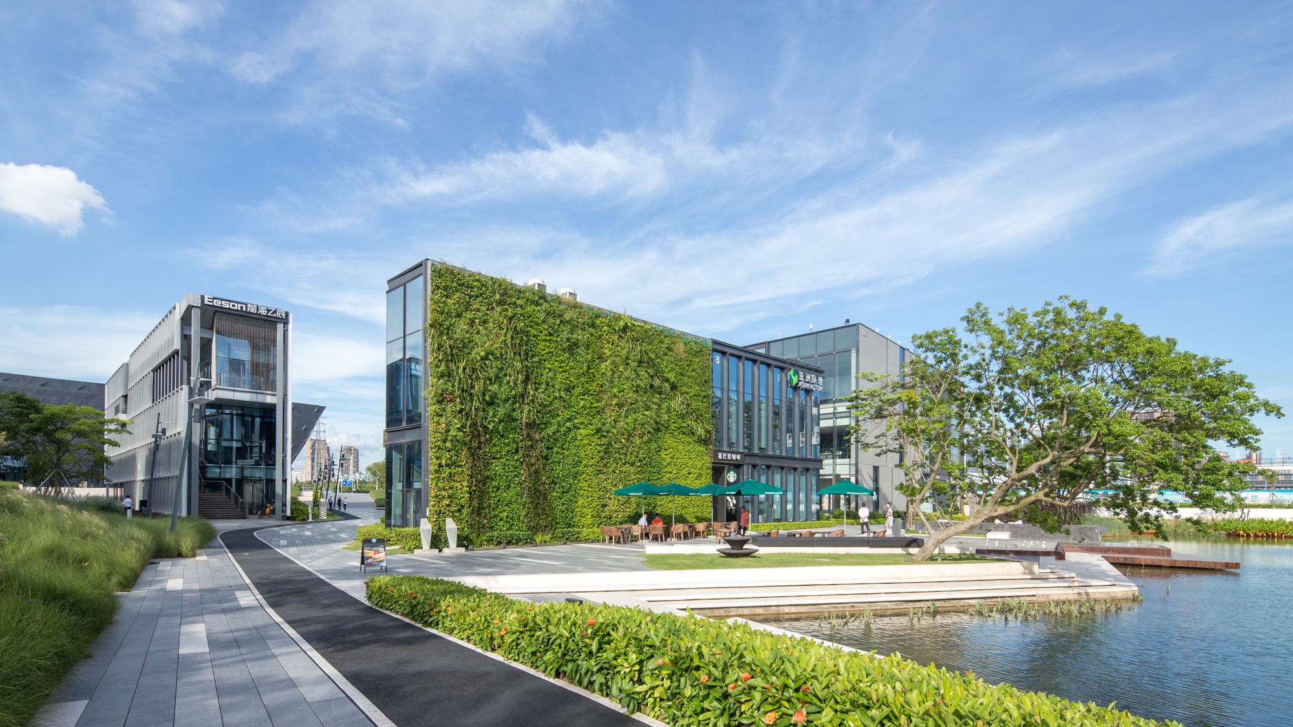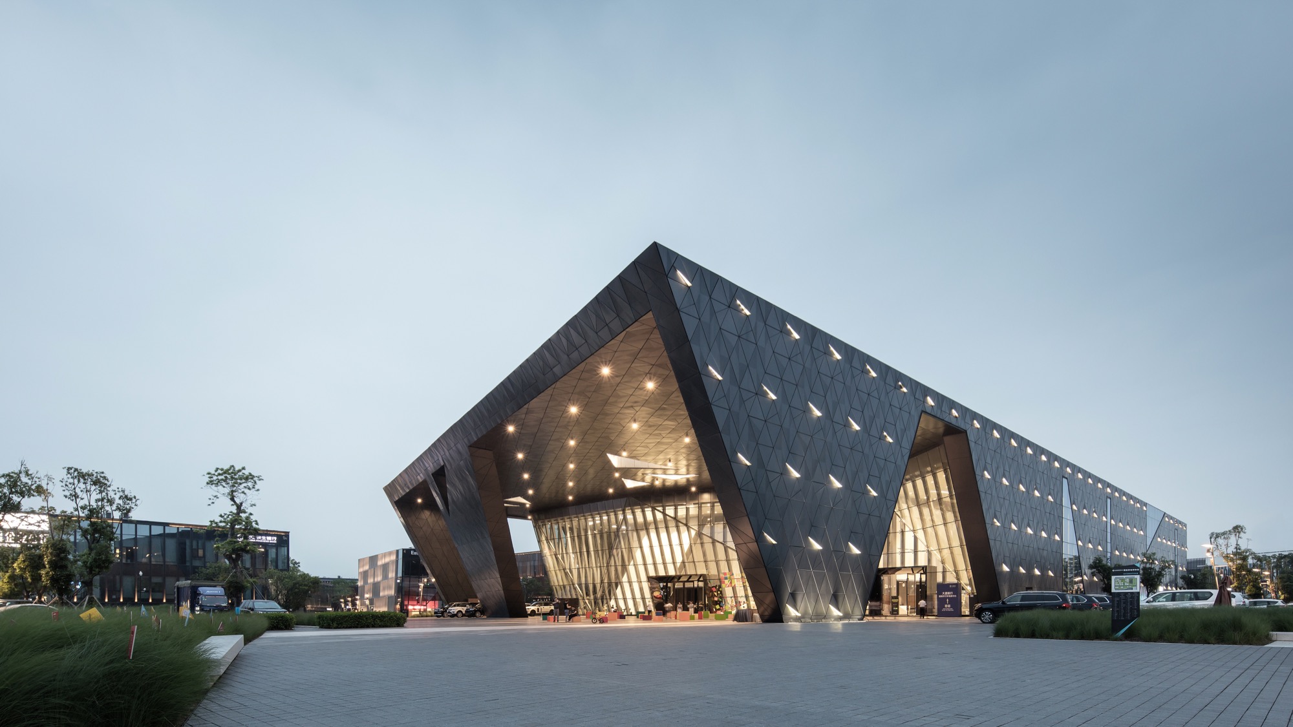
Qianhai Dream Park & Qianhai International Convention Center
The project is located in Qianhai cooperation zone of Shenzhen, which is to displayed the Qianhai future. We committed to build the new urban context in Qianhai with the logical and luxuriant planning design. In order to build the open inclusive office atmosphere, we decide to divided the park system into three levels of ‘main street’ ‘time’ ‘lane’, we set the entrances and exits in the end of main street park pedestrian, through main street pedestrian street can walk to the entrance to the building, the ‘lane’ is not only the traffic space, but also the casual contacts.



