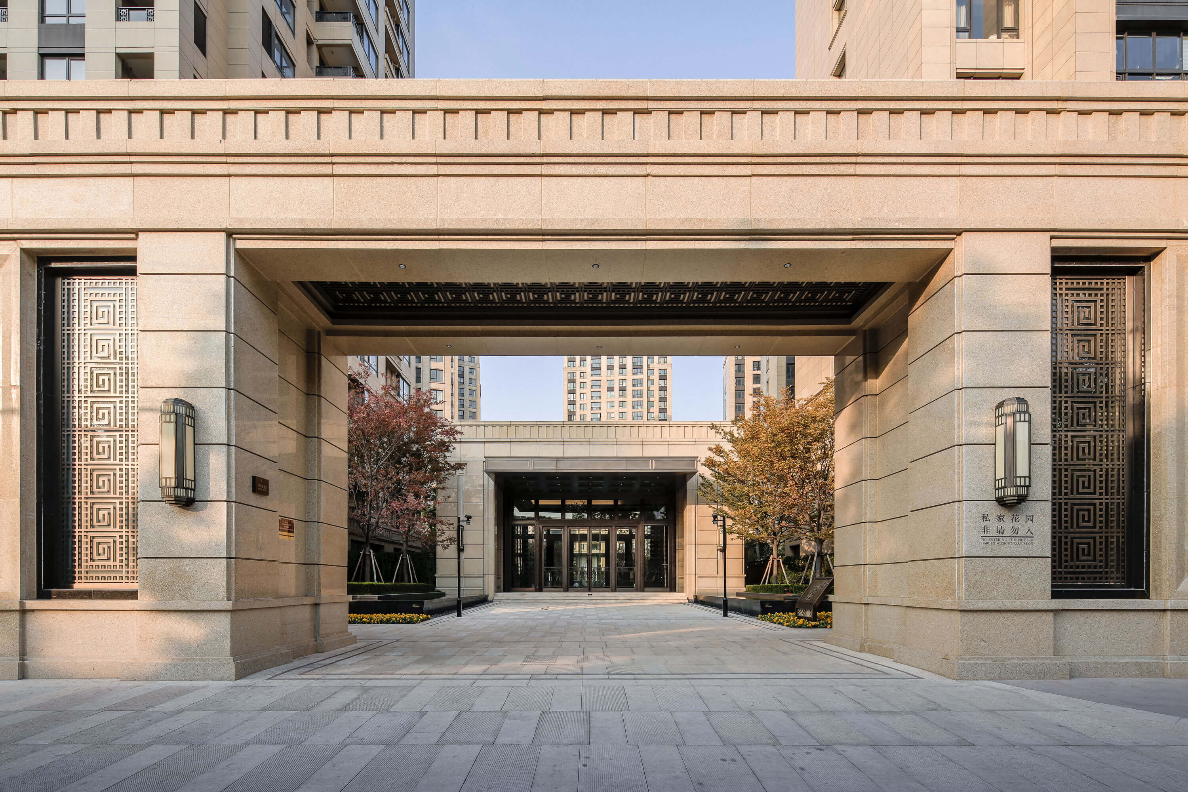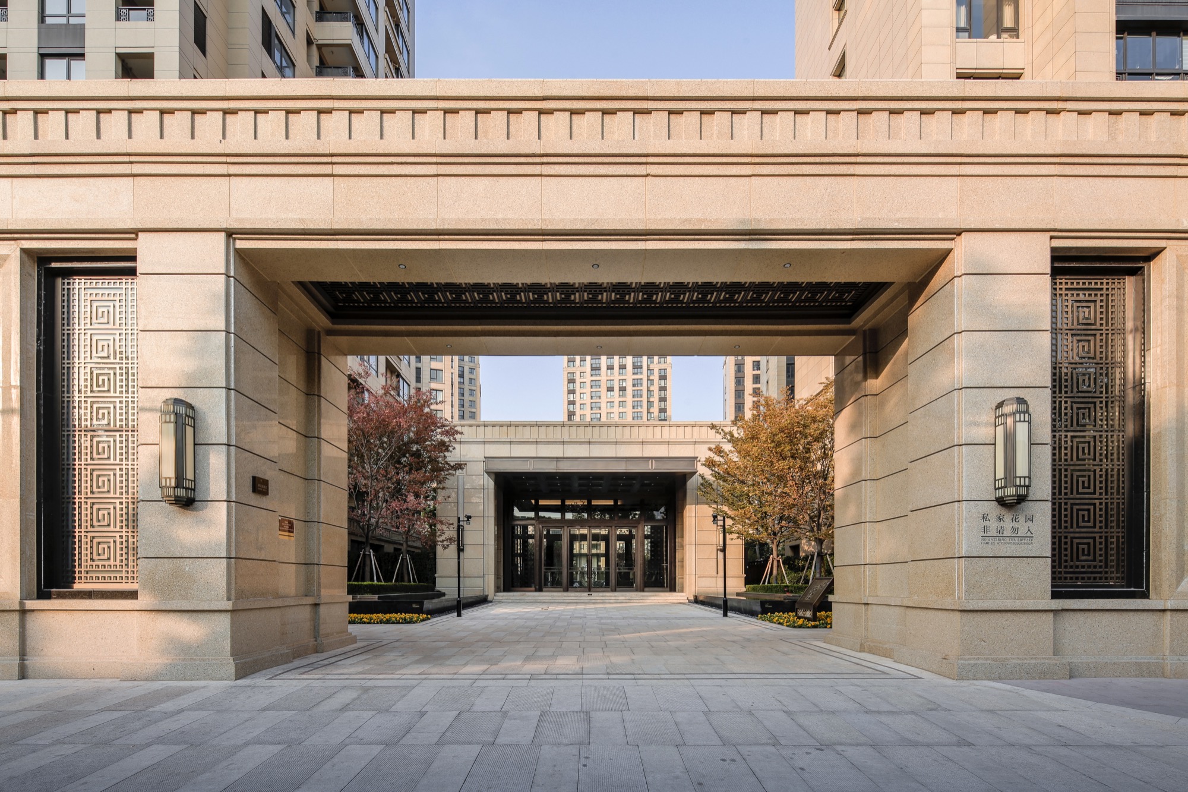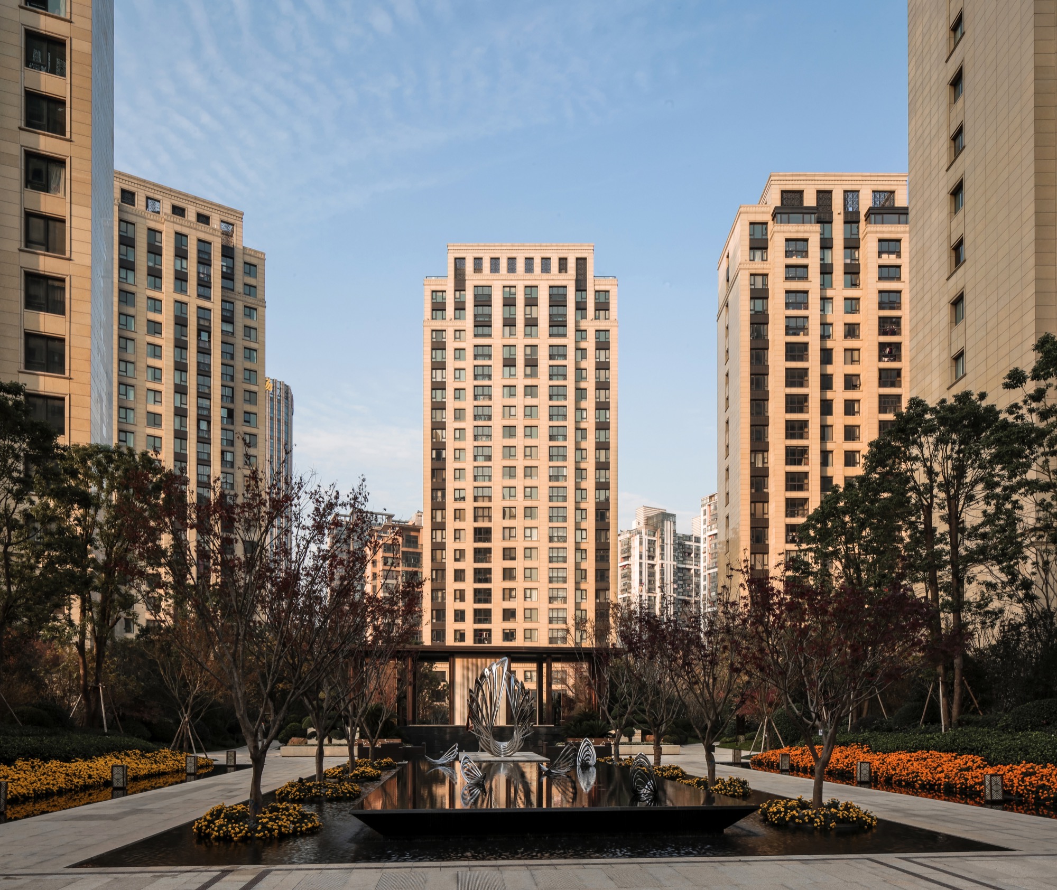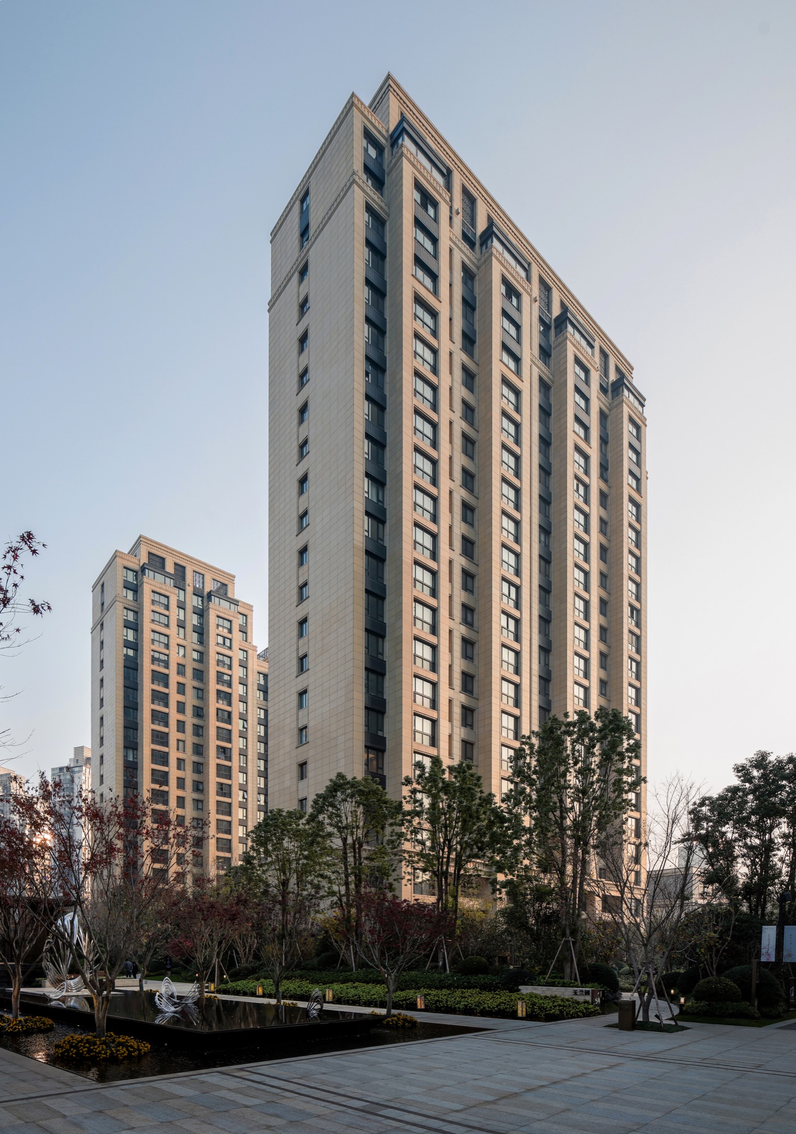
Shanghai Daning Jinmao Palace
This project is located in Daning street, Planning, considering the outline of the base and its own 25,000 square meters of public green space, with the concept of ” block planning layout” and” central community building”, using the base of the original block texture to define the living group, to create a ” three axis three center” of the spatial structure. On the facade, using the new classical architectural style, with the horizontal lines and high and low staggered top processing to form a rich building group skyline, creating a sea charm and the flavor of the times of the building image.
The project design finally presents a low-key and beautiful high-end community with western garden and oriental courtyard.



