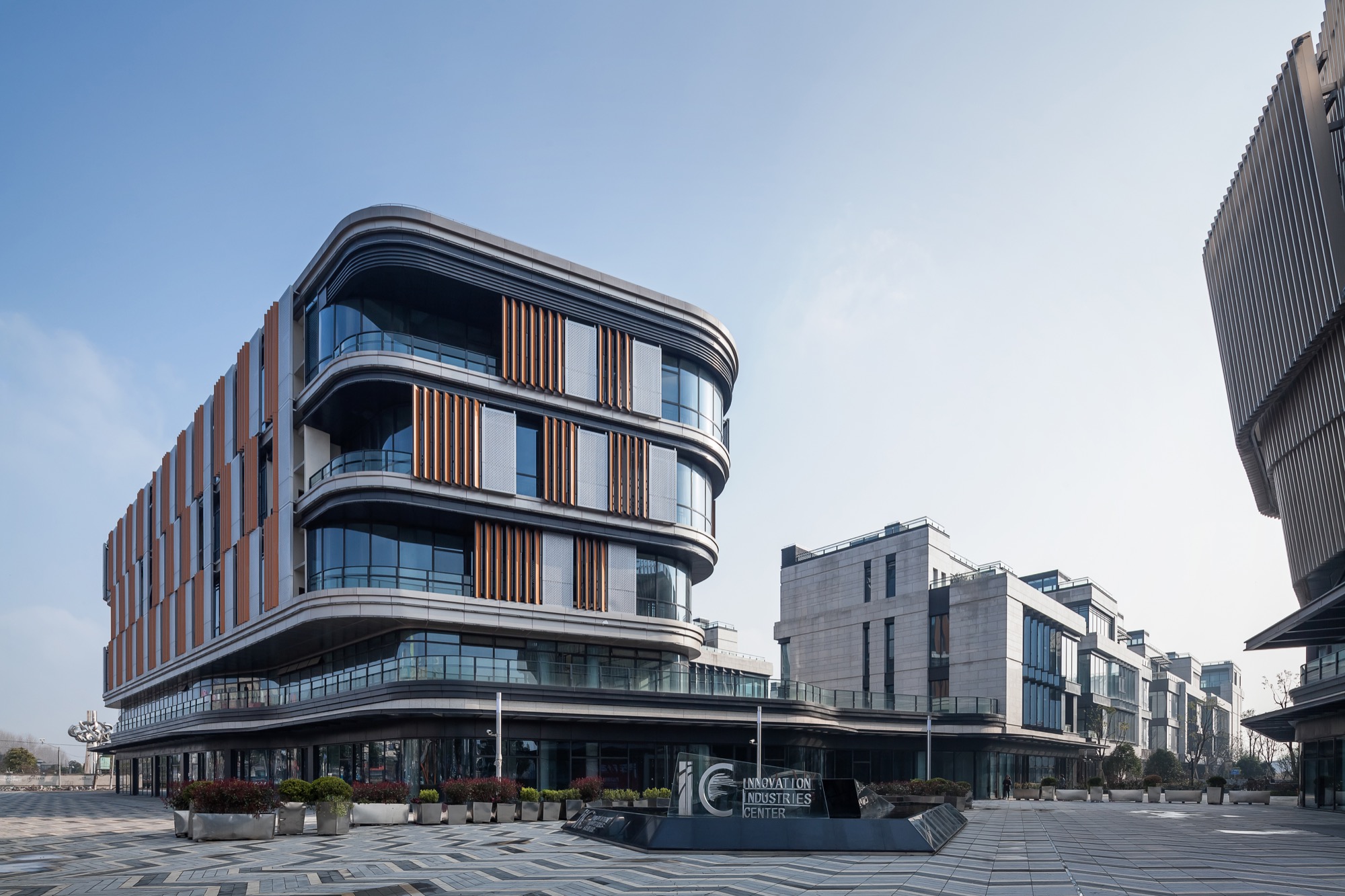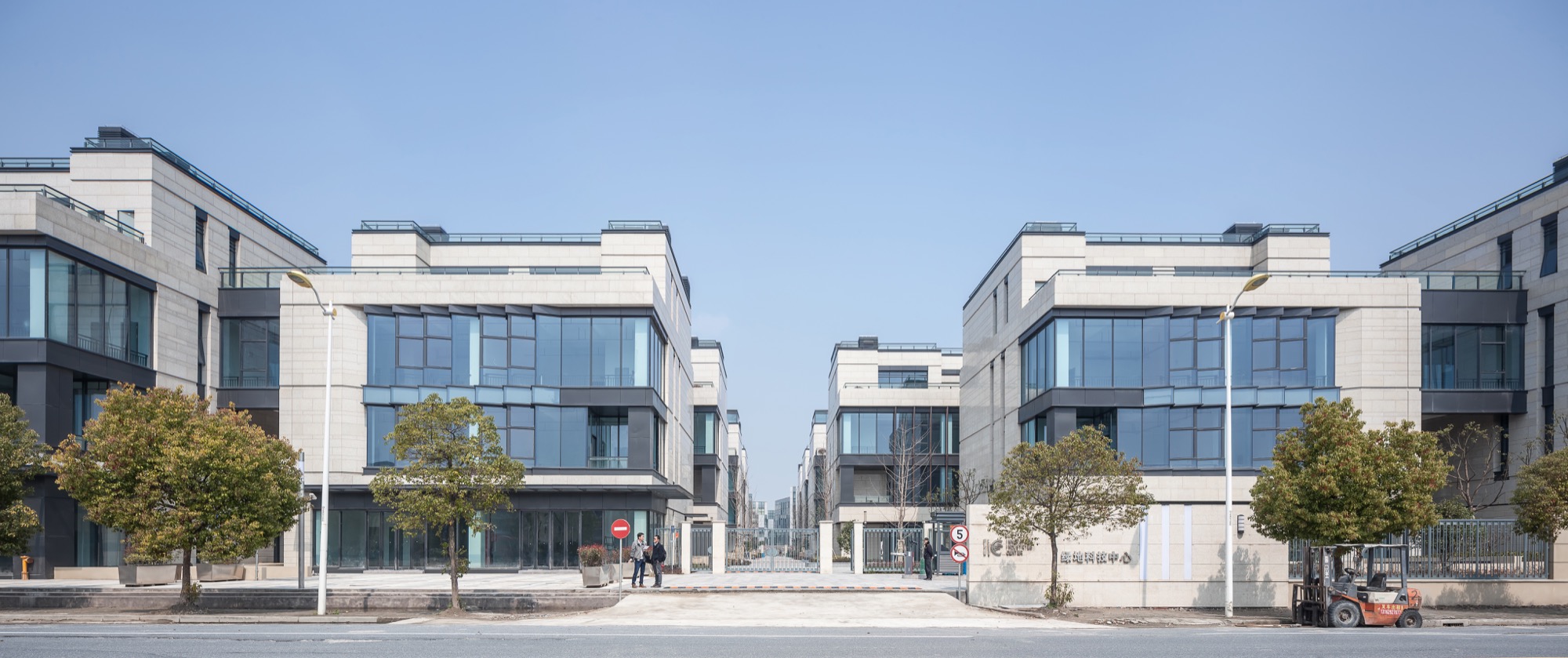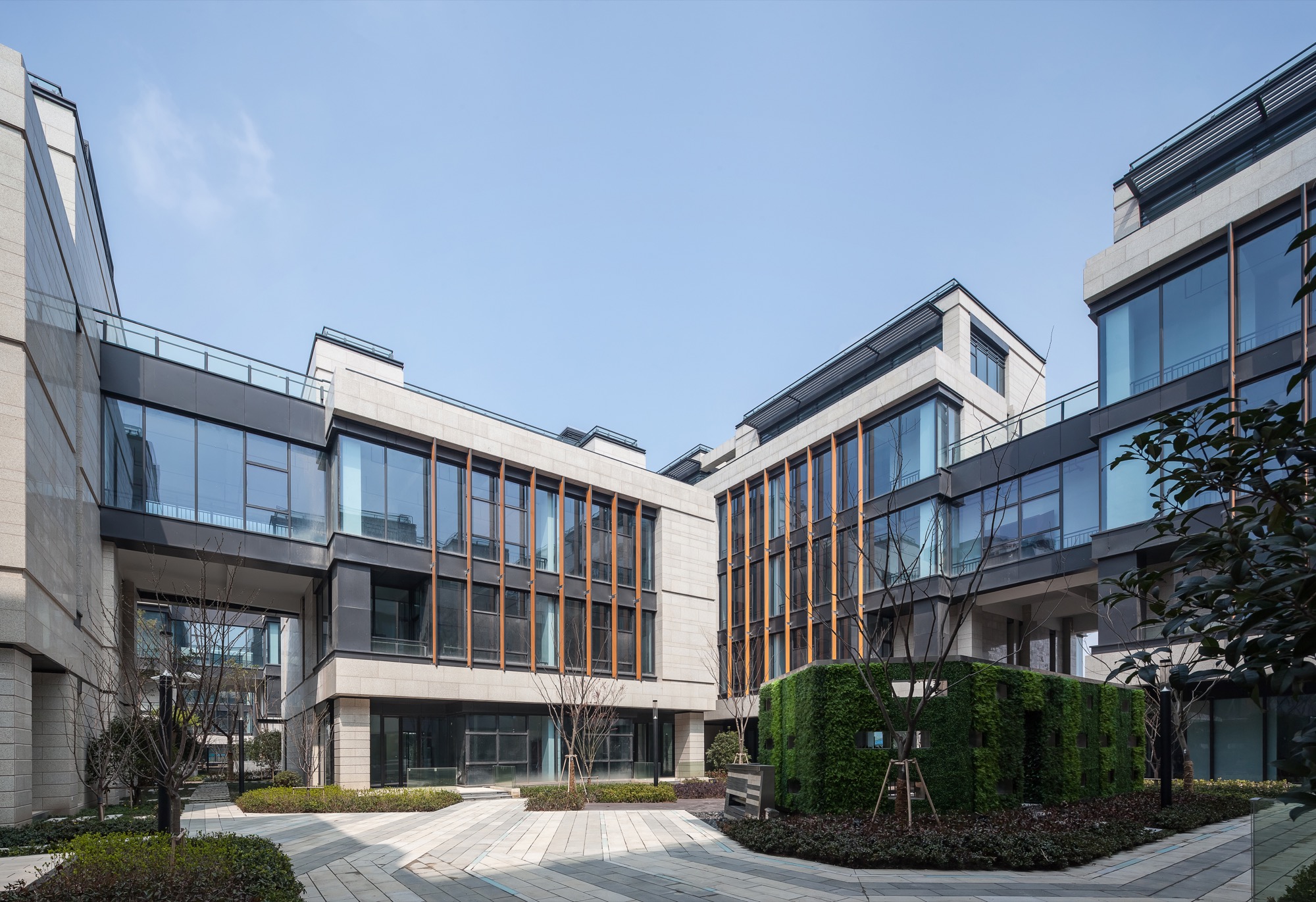
Shanghai Innovation Industries Center, Greenland Group
The headquarter offices and loft apartments are located along the main urban road to create a good external image; Four groups enhancing the sense of experience from public space, semi-public space to private space to strengthen the office private property are formed by the organic combinations of Single – building products. The individual buildings in each group are connected through a link corridor, and the office area can be grown by connecting each other to meet the development needs of each enterprise. Based on the Landscape concept of “tree of growth”, ecological green axis extends to the eastern city park to provide public places of activity.



