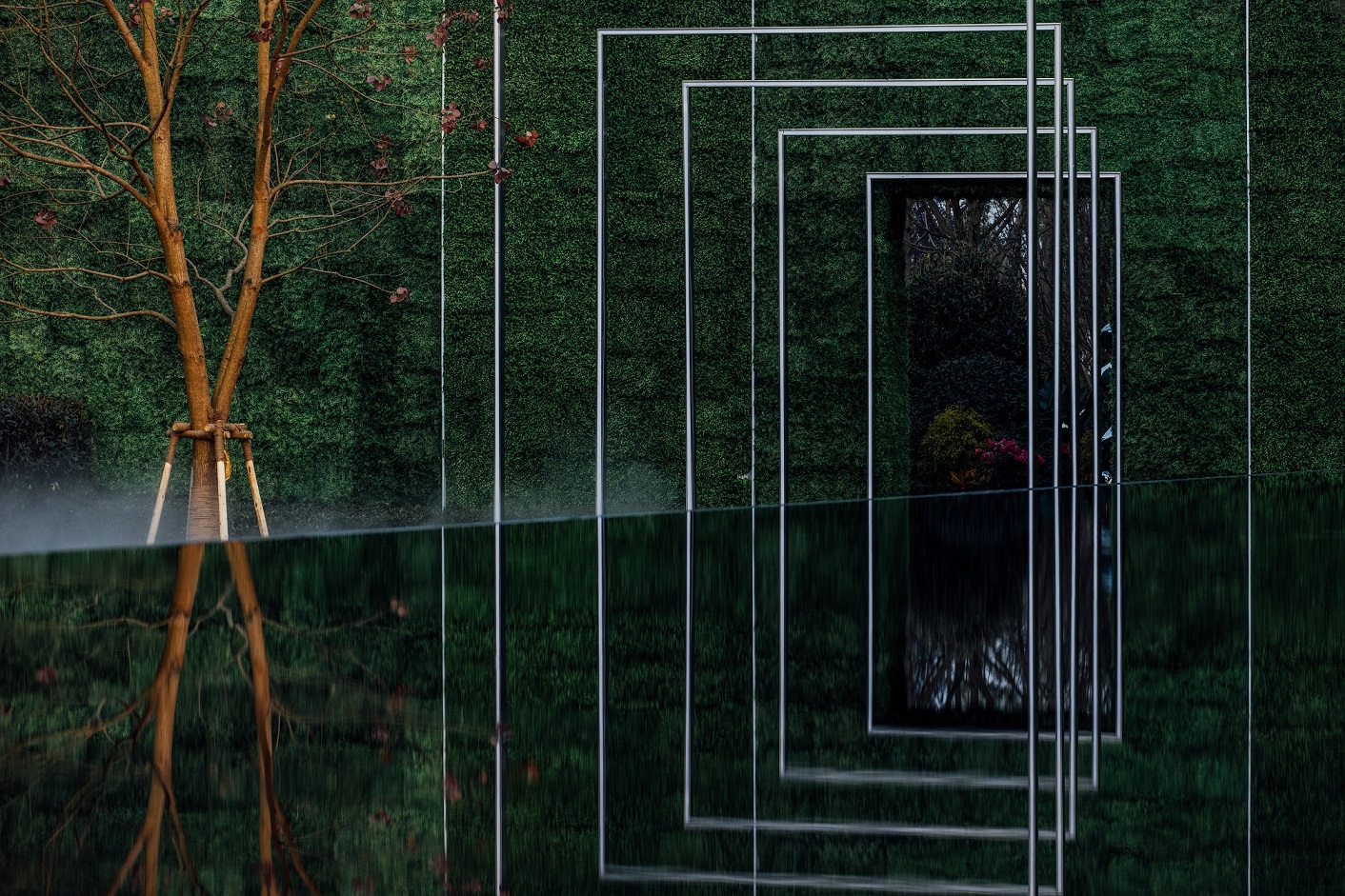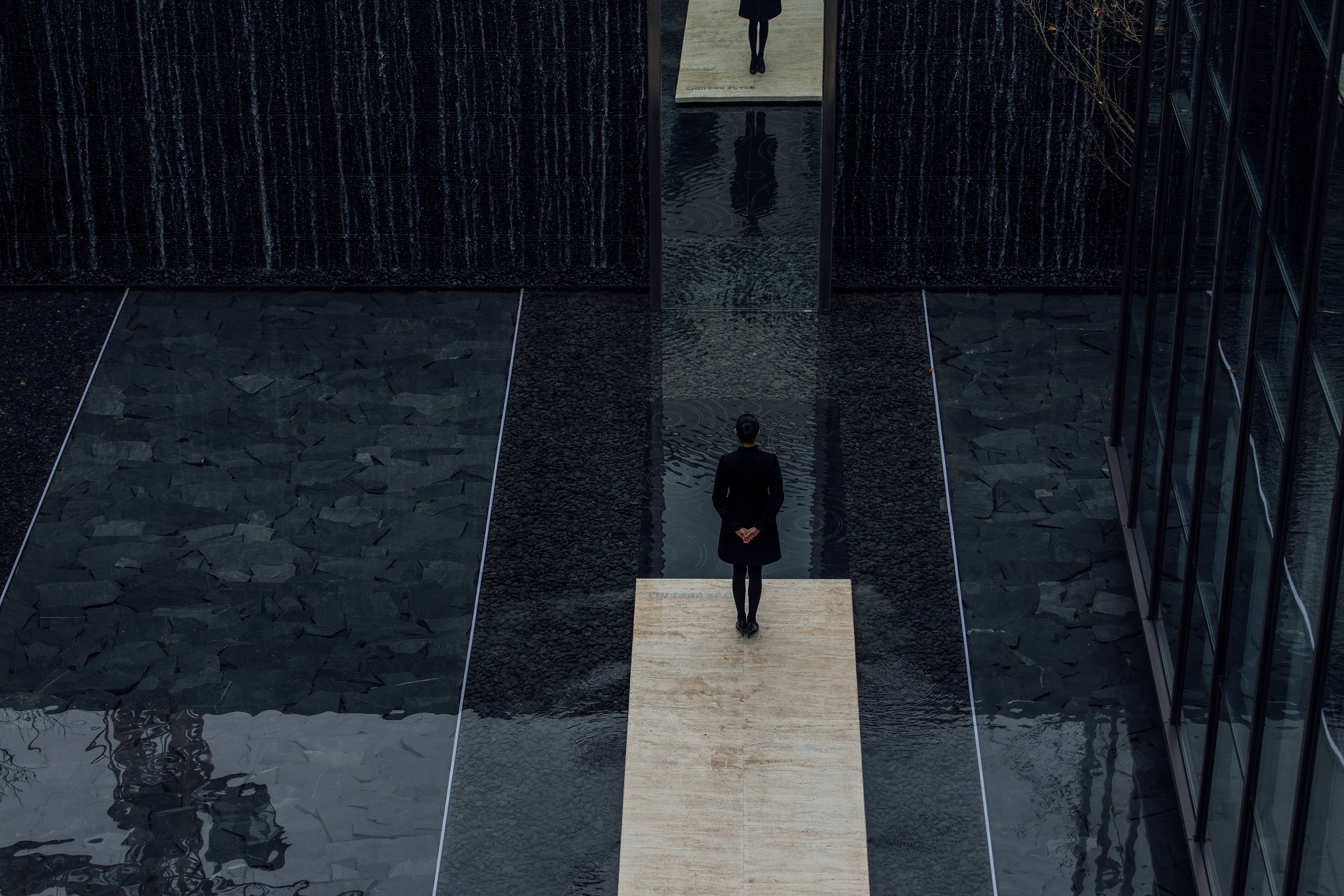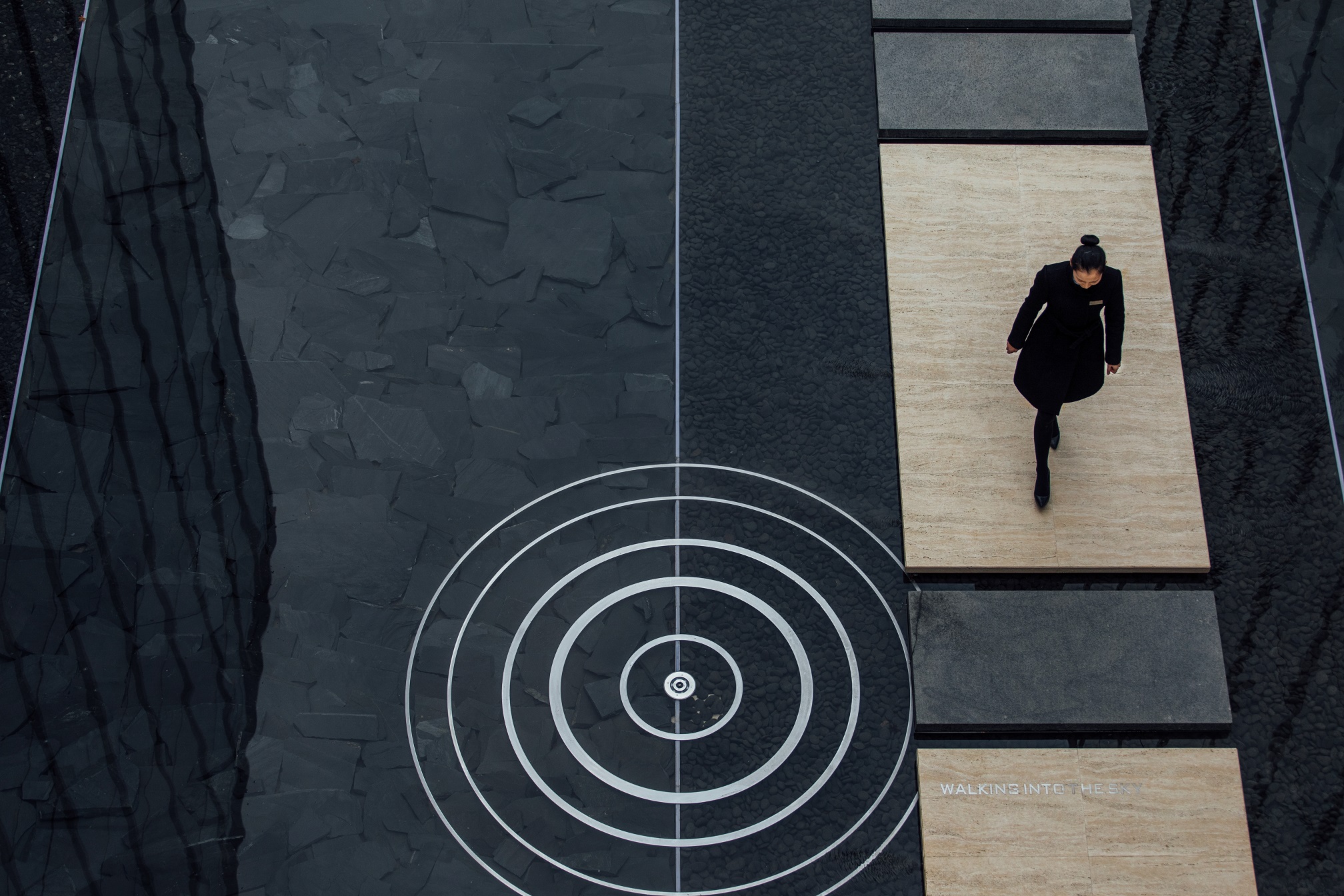
Sunac · Fragarance Lustre
The format of the project is high-rise building and bungalow. The overall design style of the landscape is noble and natural.We use the complete atrium to set up the landscape arena. The height of the atrium allows us to set up the pavilion at the height, as well as the venue at the lower. We create a distinguished landscape aura with neat symmetry axis, and barrier sight of the short axis with the scenic wall. As well, we create transparent center sight of the 100m-long axis with wealth elements. With the transformed elements, moderate soft curves and tough composition, the venue in the distinguished revealed a warm and soft atmosphere. Natural trees are planted on the long axis, and ecological river rocks and natural flowers are integrated into the forest space to reflect a relaxed and natural atmosphere. The platform combines structured shrubs to show exquisite quality.


