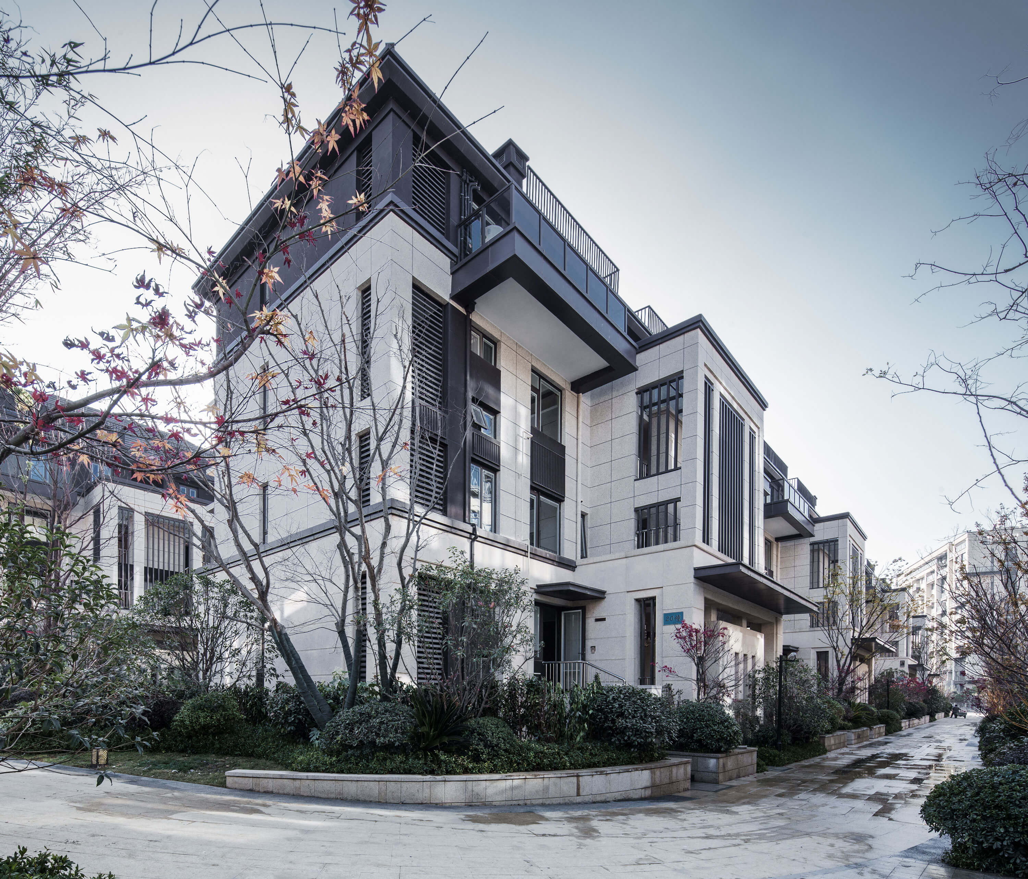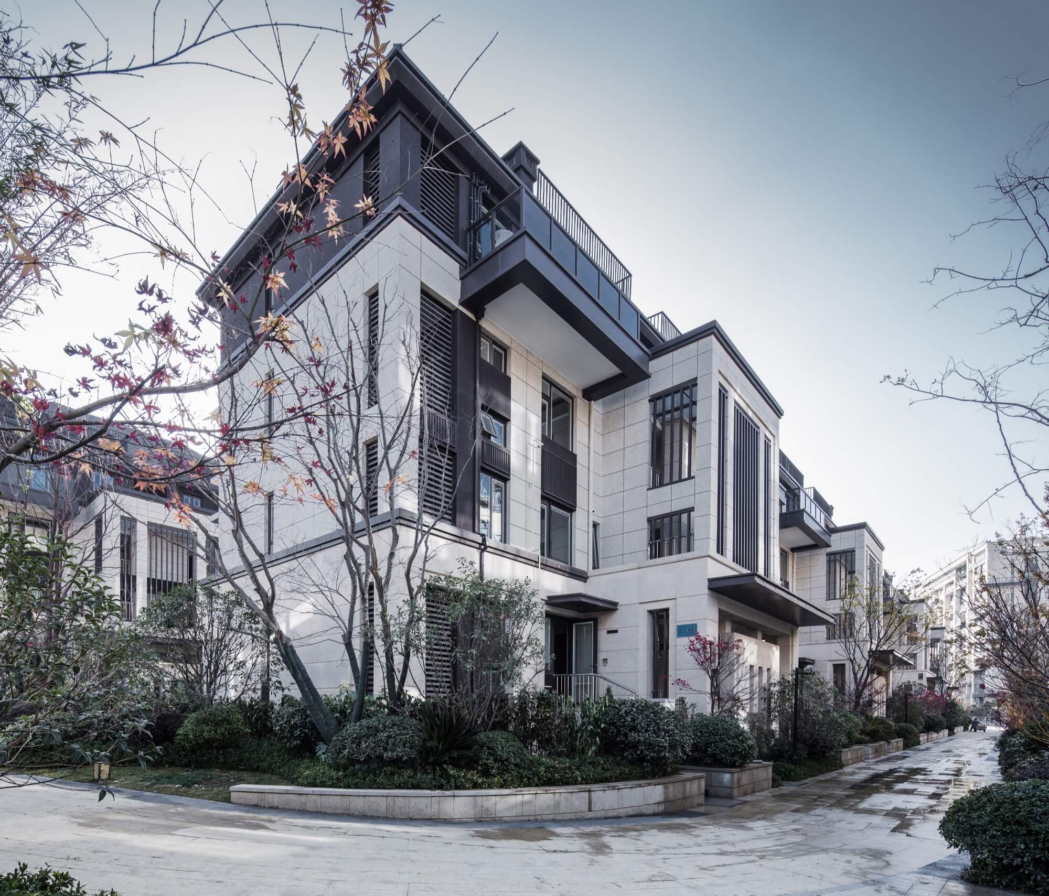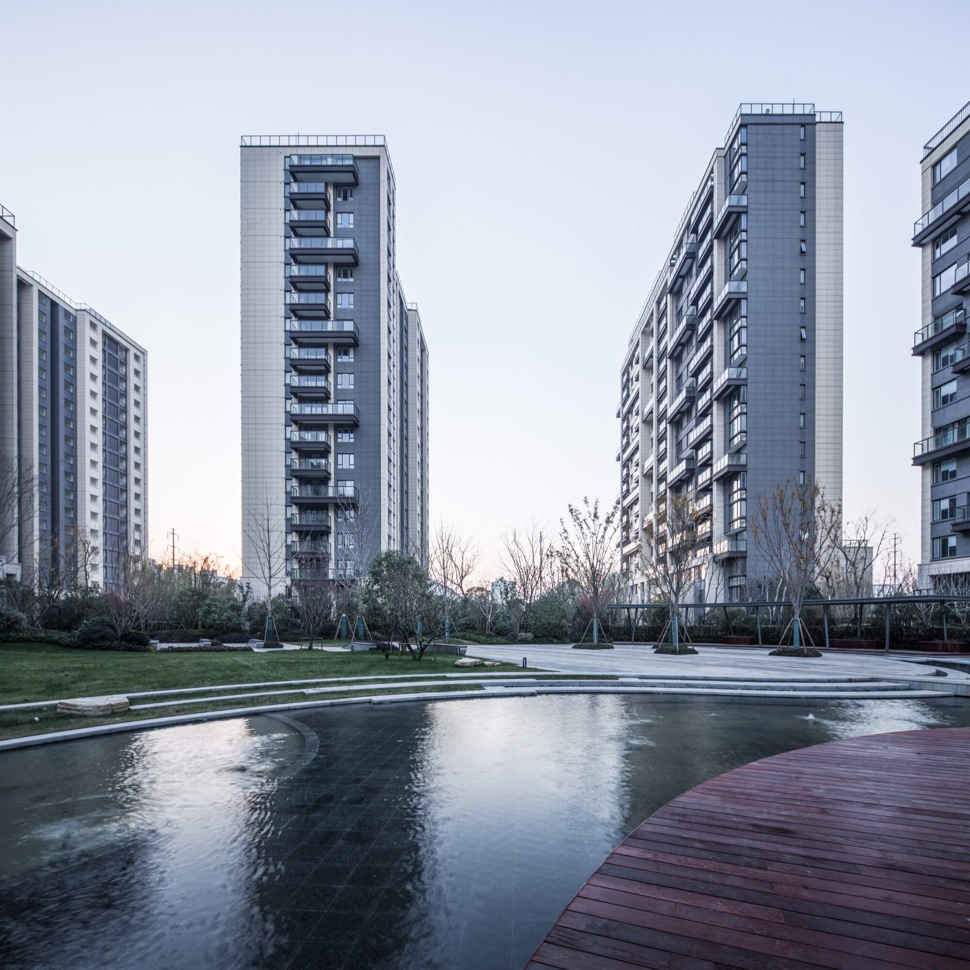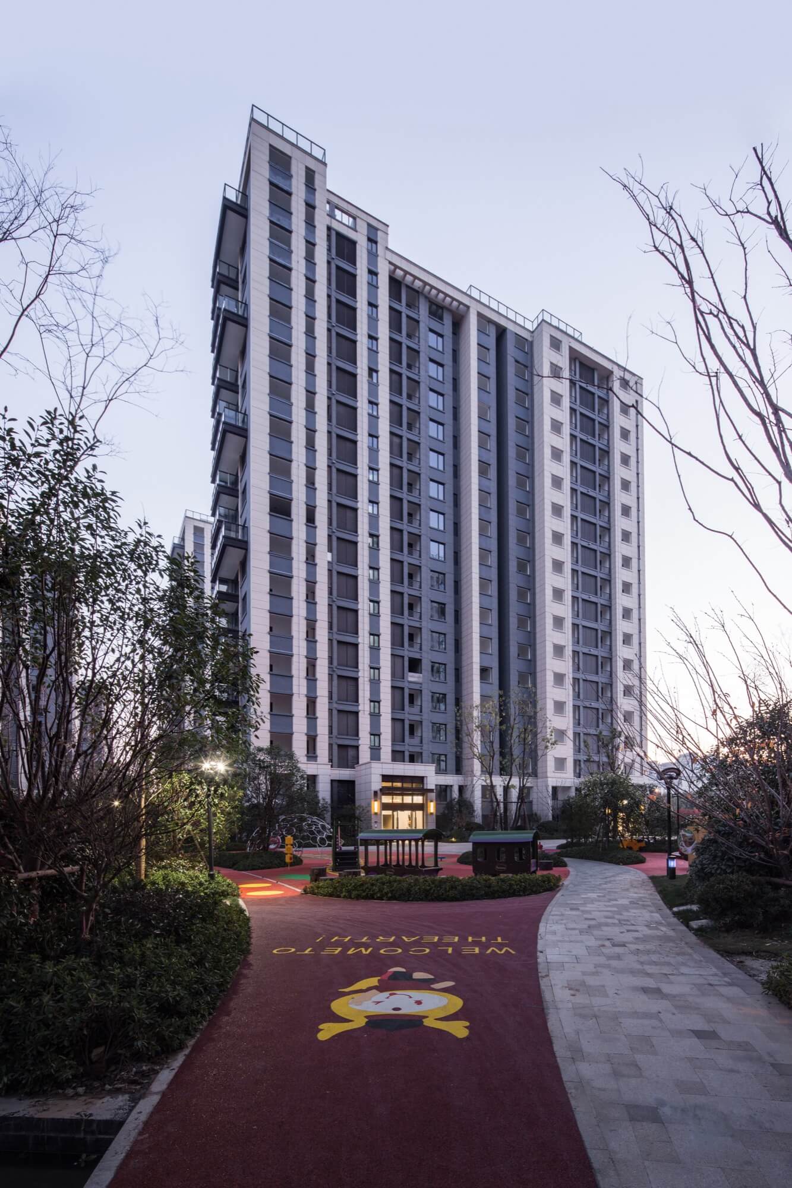
SuZhou· The Original Lion Mountain
The overall layout of the community adopts the layout of “back” type plane, forming the spatial relation of position; The overall planning of the west plot is 18F and 13F high-rise residential buildings, and the east block is a low multi-storey residence, and the overall pattern is low in the west and east and low in the south. Modelling claims to modernism architectural language, the pursuit of elegant architectural style, through the change of the building size, facade material texture and detail of component composition to emphasize the rational relationship between the bottom of the figure. The modeling design of the building also pays attention to the economy, and the facade details are designed with the combination of the plane elements, so as to achieve rich changes. Details by exquisite adept technique, small volume change, and combining with plane elements and to design, use of floors bay window, balcony, hundred pages, railings and other elements to enrich the facade expression.



