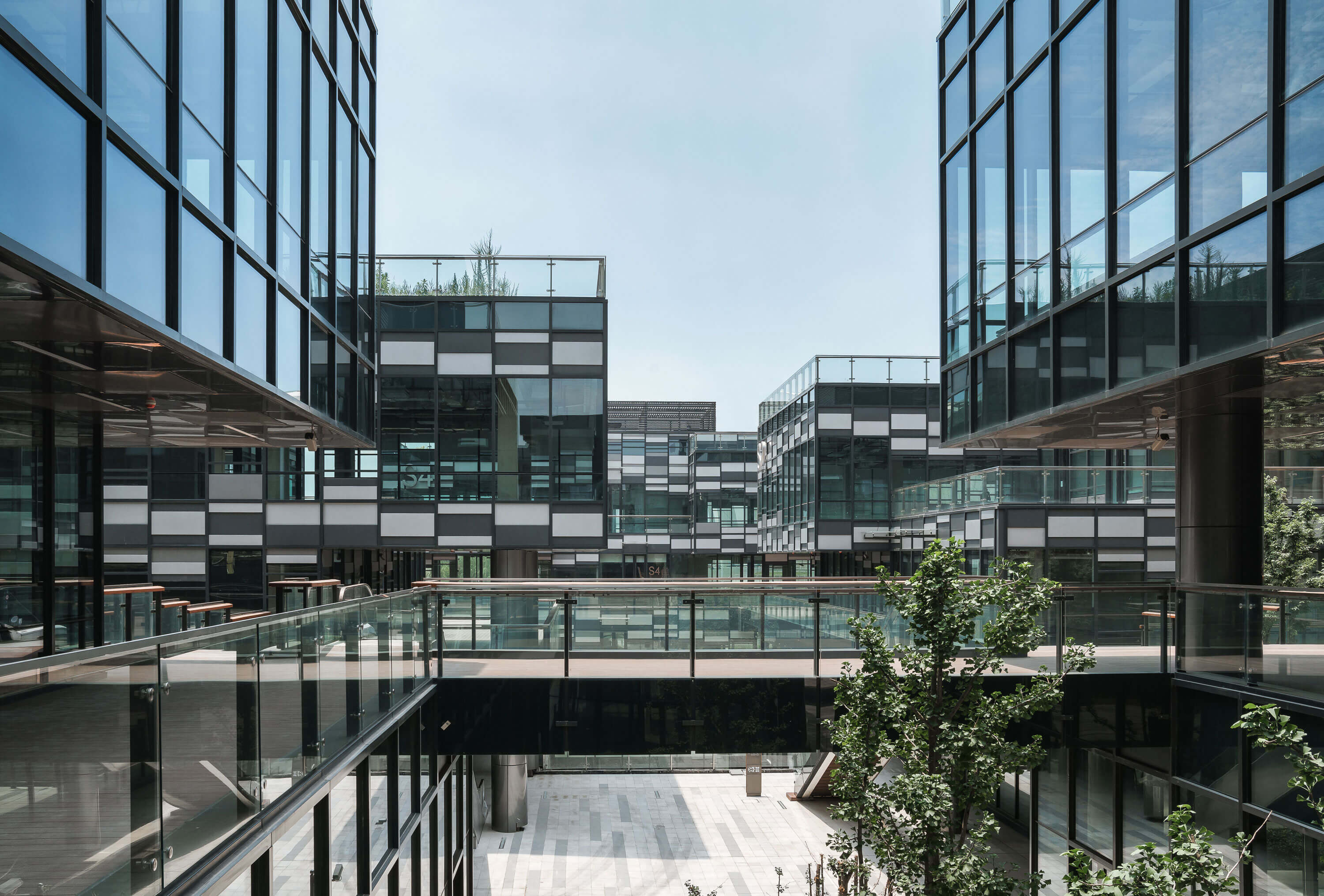
The New Bund World Trade Center (Phase I)
Following on from its Masterplanning of the Qiantan Central Business District, Benoy has completed the Architecture and Interior Design of The New Bund World Trade Center (Phase I); an integral component of the Qiantan Commercial Development in Lujiazui, Shanghai. Construction of the centre was recently finished and tenant fit-outs are currently underway.
The aboveground GFA of the project is 95,000sqm, includes two 135-metre grade-A office towers to the east and a three-storey commercial district to the west. In keeping with the goal of creating a new and dynamic lifestyle hub for the city, The New Bund World Trade Centre is designed as a sustainable business destination featuring a pedestrian-friendly layout incorporating an abundance of green spaces.
The partially external podium offers outdoor spaces, double-decked pedestrian walkways, verdant planting, retail outlets and al fresco dining to create a multi-level recreational oasis for office workers, visitors and nearby residents.
Supporting the pedestrian-centric design, bridges have been introduced on the second level to connect the office towers and commercial podiums, allowing people to move between buildings quickly and easily.



