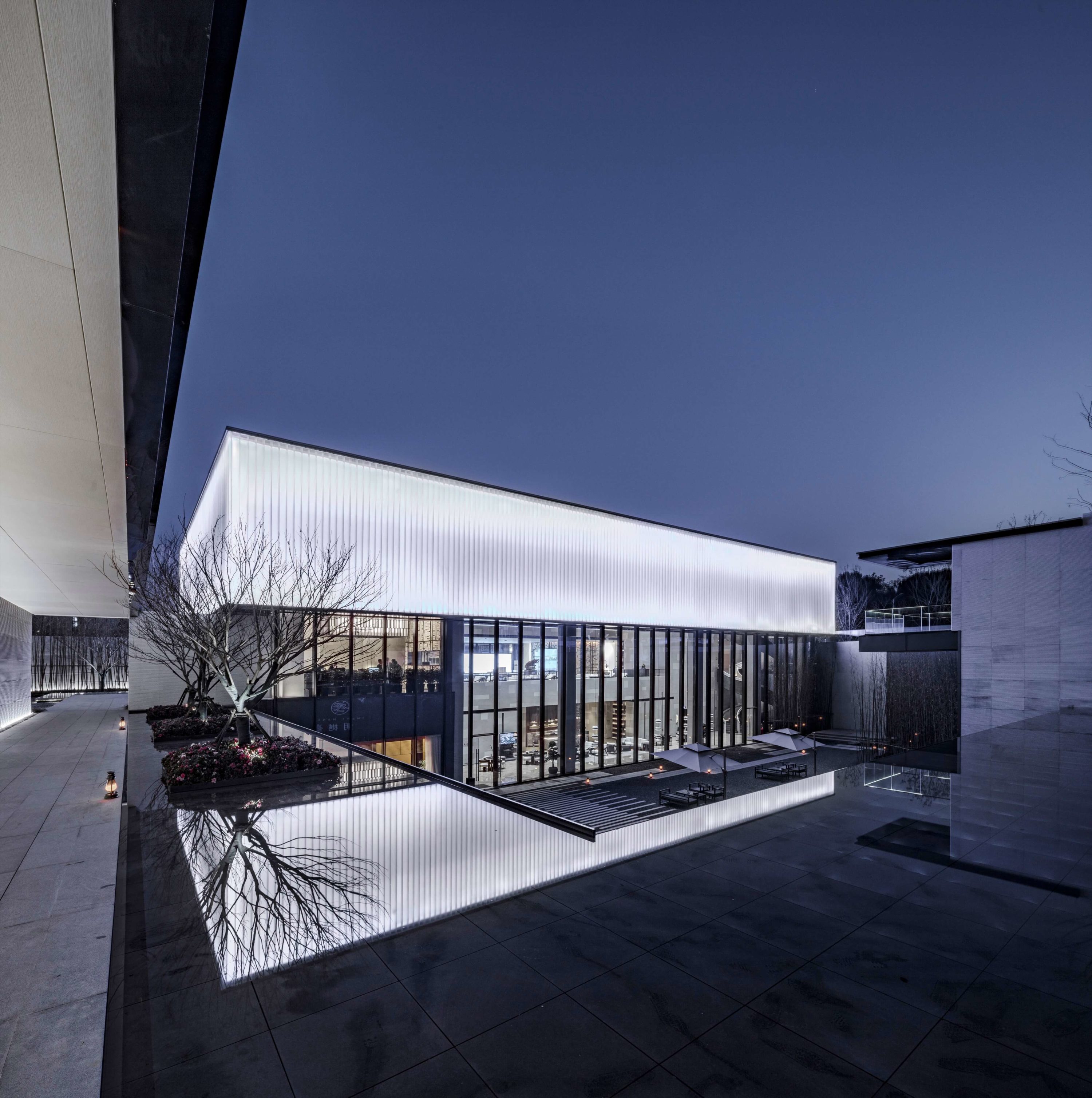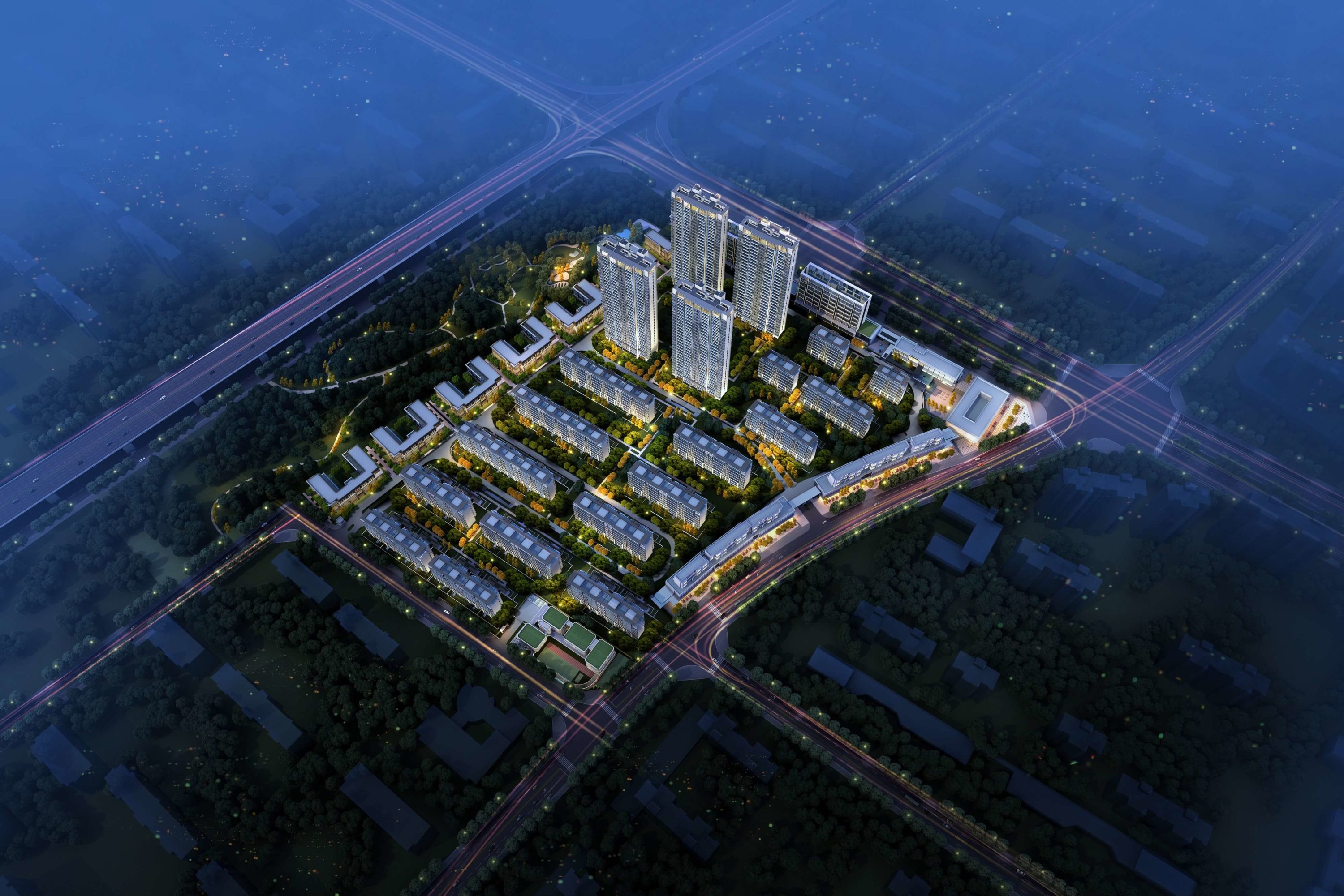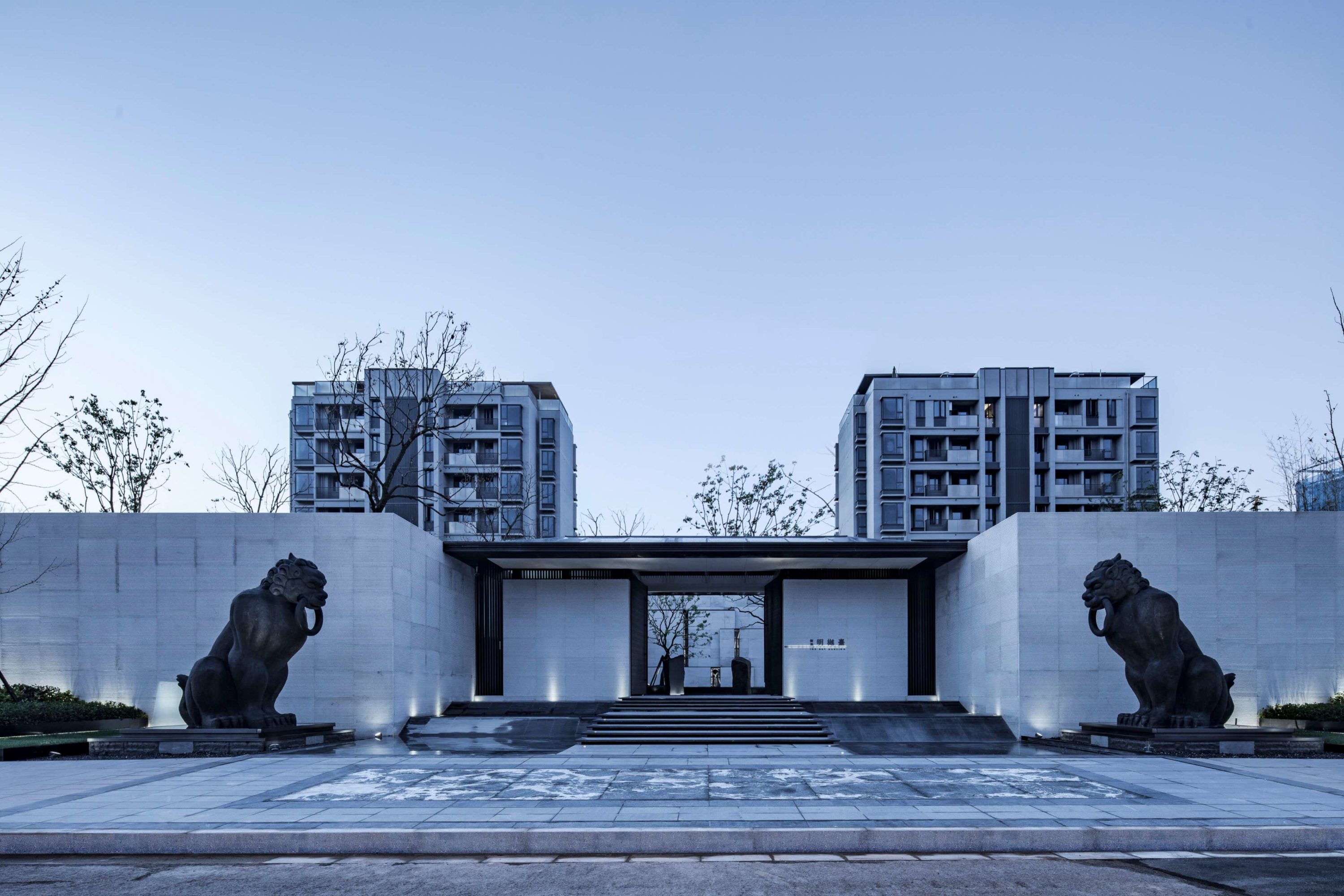
Xinlv · Mingyuetai
The planning adopts a combination mode of high-rise and bungalow products; the high-rise enclosure forms an independent group space, and the houses are arranged in an orderly manner, which conforms to the terrain and forms a natural drop form, enriching the space level. At the same time, through the three-sided office and commercial setting on the west, north and east sides, the impact of urban roads on residential areas is reduced, and it is easier to create a relaxed and elegant living atmosphere.
The façade design pursues simplicity and cleanliness. The bungalow emphasizes the lateral ductility, and the high-rise adopts the “de-stylized” design method, emphasizing the vertical straightness and forming an elegant and stretched architectural effect. The sales office is designed with U-shaped glass and wall washers to achieve an elegant dream effect.


