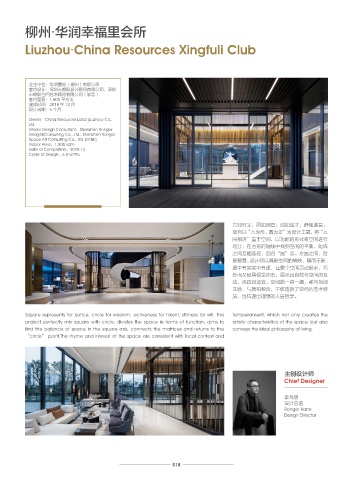Page 520 - 6th_CREDAWARD_Album
P. 520
柳州·华润幸福里会所 元气御守产后护理家
Liuzhou·China Resources Xingfuli Club "Genki House" Vitality Maternity Care
业主单位:华润置地(柳州)有限公司 业主单位:宝宜来资产管理股份有限公司
室内设计:深圳市朗联设计顾问有限公司,深圳 室内设计:创研空间设计有限公司
市朗联空间艺术顾问有限公司(软装) 室内面积:2,720 平方米
室内面积:1,800 平方米 建成时间:2019 年 4 月
建成时间:2018 年 12 月 设计周期:1 年 6 个月
设计周期:6 个月
Owner:Bao Yi Lai Asset Management Co., Ltd.
Owner:China Resources Land (Liuzhou) Co., Interior Design Consultant:create+think
Ltd. design studio
Interior Design Consultant:Shenzhen Rongor Indoor Area:2,720 sqm
Design&Consulting Co., Ltd., Shenzhen Rongor Date of Completion:2019.04
Space Art Consulting Co., Ltd. (FF&E) Cycle of Design:1 year and 6 months
Indoor Area:1,800 sqm
Date of Completion:2018.12
Cycle of Design:6 months
方如行义,圆如用智;动如逞才,静如遂意。 “坐月子”是东方社会的习俗,孕妇在怀胎十 represents the the "Genki", the vitality. The
项目以“方为形,圆为正”为设计主题,将“方 月,新生命诞生后,需一个月充分休息调养; gesture of hands gently holding conveys
圆相济”置于空间,以功能的形式将空间进行 进入现代社会,相关专业机构 --“产后护理家” "Omamori", protection. Using the color green
划分,在方形的轴线中找到空间的平衡,矩阵 因应而生,让孕妇在产后在此可获得专业妥善 and the gesture design to interpret "Genki
之间互相连接,回归“圆”点。方圆之间,皆 照顾;新生儿也可在此得到呵护!品牌名称“元 Omamori" repre-sents the care provided
是智慧,设计师以隔断空间的掩映,隔而不断 , 气御守” 以御守与襁褓结合,代表对新生儿 for the new mothers and newborns in a
虚中有实实中有虚,让整个空间灵动起来,巧 的呵护;以鲜明黄色代表朝气与阳光,如新生 clean, healthy, and natural environment.
妙而又极具视觉冲击,展示出自然与空间的互 儿的元气!空间分为三大区:入口形象区、宝 Part. II Newborn Care Area Part. III Mother
动,活跃且适宜。空间的一韵一趣,都与当地 宝呵护区、妈妈休养区。妈妈和宝宝第一次的 Recuperation Area. Let the mom and her
文脉、气质相契合,不仅造就了空间的艺术特 小旅行就从这里出发吧! baby embark on their first trip together here!
质,也传递出理想的人居哲学。
The meaning of the brand name "Genki
Omamori" is the protection of the pure spirit,
Square represents for justice, circle for wisdom; activeness for talent, stillness for will. This temperament, which not only creates the
signifying the care of the infant. The bright
project perfectly mix square with circle, divides the space in terms of function, aims to artistic characteristics of the space, but also
yellow color represents the vi-brancy of the
find the balance of space in the square axis, connects the matrices and returns to the conveys the ideal philosophy of living.
sunshine, similar to the vigor of the new born
“circle” point.The rhyme and interest of the space are consistent with local context and
life. The postpartum care center is divided
into three parts. Part. I Entrance Image Area
A living wall completely covered by plants
主创设计师 主创设计师
Chief Designer Chief Designer
秦岳明 何俊宏
设计总监 设计总监
Ronger Kane Arthur Ho
Design Director Design Director
518 519

