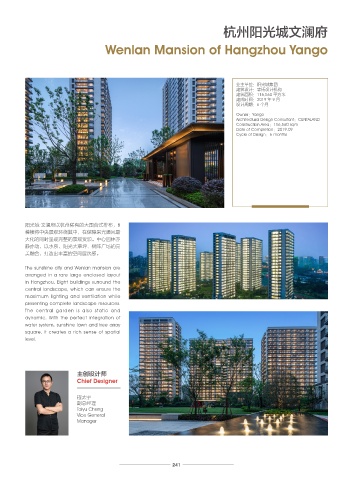Page 243 - 6th_CREDAWARD_Album
P. 243
杭州阳光城文澜府
Wenlan Mansion of Hangzhou Yango
业主单位:阳光城集团
建筑设计:森拓设计机构
建筑面积:116,560 平方米
建成时间:2019 年 9 月
设计周期:6 个月
Owner:Yango
Architectural Design Consultant:CENTALAND
Construction Area:116,560 sqm
Date of Completion:2019.09
Cycle of Design:6 months
阳光城·文澜府以杭州稀有的大围合式排布,8
幢楼将中央景观环绕其中,在保障采光通风最
大化的同时呈现完整的景观资源。中心园林亦
静亦动,以水系、阳光大草坪、树阵广场的完
美融合,打造出丰富的空间层次感。
The sunshine city and Wenlan mansion are
arranged in a rare large enclosed layout
in Hangzhou. Eight buildings surround the
central landscape, which can ensure the
maximum lighting and ventilation while
presenting complete landscape resources.
The central garden is also static and
dynamic. With the perfect integration of
water system, sunshine lawn and tree array
square, it creates a rich sense of spatial
level.
主创设计师
Chief Designer
程太宇
副总经理
Taiyu Cheng
Vice General
Manager
241

