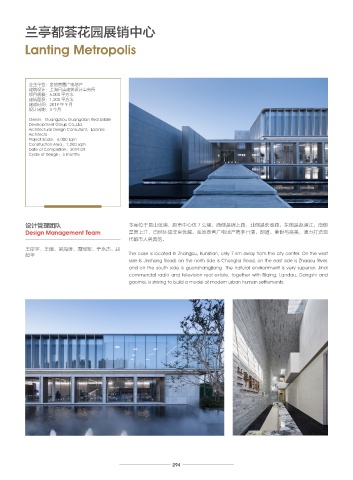Page 296 - 6th_CREDAWARD_Album
P. 296
兰亭都荟花园展销中心 泰州溱湖景区配套项目改造设计
Lanting Metropolis Design of Complementary Building in Qin Lake
Scenic Area
业主单位:金地商置广电地产 业主单位:融创上海区域无锡公司
建筑设计:上海日清建筑设计事务所 建筑设计:上海桐源建筑设计有限公司
项目规模:6,000 平方米 建筑面积:3,831 平方米
建筑面积:1,200 平方米 建成时间:2018 年 12 月
建成时间:2019 年 9 月 设计周期:8 个月
设计周期:3 个月
Owner:Sunac Shanghai (Wuxi Branch)
Owner:Guangzhou Guangdian Real Estate Architectural Design Consultant:Shanghai
Development Group Co.,Ltd. Tongyuan Architectural Design Co., Ltd.
Architectural Design Consultant:Lacime Construction Area:3,831 sqm
Architects Date of Completion:2018.12
Project Scale:6,000 sqm Cycle of Design:8 months
Construction Area:1,200 sqm
Date of Completion:2019.09
Cycle of Design:3 months
设计管理团队 本案位于昆山张浦,距市中心仅 7 公里,西侧是锦上路,北侧是长泰路,东侧是赵浦江,南侧 项目建筑位于溱湖风景区的主入口。为提升建 seemingly of contradictive nature, "adapting 设计团队
Design Management Team 是管上江,自然环境非常优越。金地商置广电地产携手日清、朗道、董世与高美,通力打造现 筑品质,匹配当下建筑空间的使用需求,对建 to times - adapting to local conditions" might Design Team
代都市人居典范。 筑进行改造的同时,赋予她作为城市空间展厅 just be the key to harmonious coexistence
的新生。 如何使建筑与环境产生良好的共存 with the environment. "Time" and "location"
王彤宇、王暄、景海涛、周冠军、于永杰、赵 唐君,韩耀宗,杨涛,李盛祥
超华 The case is located in Zhangpu, Kunshan, only 7 km away from the city center. On the west 联系,对于这一系列的矛盾,“因时制宜 - 因 are dynamic,therefore the architect
side is Jinshang Road, on the north side is Changtai Road, on the east side is Zhaopu River, 地制宜”是与环境和谐共处的核心出口。“时” proposes to incorporate dynamic changes
and on the south side is guanshangjiang. The natural environment is very superior. Jindi 与“地”是动态变化的,建筑师提出要将动态 into the expressive language of architecture,
commercial radio and television real estate, together with Riqing, Landau, Dongshi and 的变化融到建筑的表现语言中,做到真正的建 thus realizing true symbiosis of architecture
gaomei, is striving to build a model of modern urban human settlements. 筑与环境的共生。 and the environment.
The project building is located at the main
entrance of the Qin Lake Scenic Area.
The aim is to improve the quality of the
building and to match the needs of the
current building space, while transforming
the building and giving it a new life as an
exhibition hall in the urban city. What defines
appositive coexistence between architecture
and the environment? Facing what is
294 295

