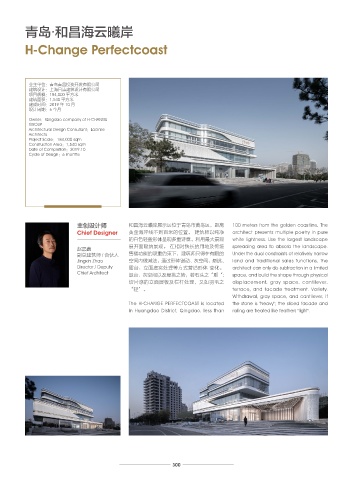Page 302 - 6th_CREDAWARD_Album
P. 302
青岛·和昌海云曦岸 珠海建发央璟
H-Change Perfectcoast C&D Yangjing
业主单位:青岛青昌投资开发有限公司 业主单位:建发房产珠海公司
建筑设计:上海日清建筑设计有限公司 建筑设计:前海柏涛设计(深圳)有限公司
项目规模:184,000 平方米 项目规模:19,703.04 平方米
建筑面积:1,540 平方米 建筑面积:600 平方米
建成时间:2019 年 10 月 建成时间:2019 年 12 月
设计周期:6 个月 设计周期:4 个月
Owner:Qingdao company of H-CHANGE Owner:C&D Real Estate Corporation Limited
GROUP Zhuhai Branch Company
Architectural Design Consultant:Lacime Architectural Design Consultant:Qianhai PT
Architects Design (Shenzhen) Co., Ltd.
Project Scale:184,000 sqm Project Scale:19,703.04 sqm
Construction Area:1,540 sqm Construction Area:600 sqm
Date of Completion:2019.10 Date of Completion:2019.12
Cycle of Design:6 months
Cycle of Design:4 months
主创设计师 和昌海云曦岸展示区位于青岛市黄岛区,距离 100 meters from the golden coastline. The 珠海建发央璟秉承建发一贯新中式美宅之匠 mansion".The exhibition area is replaced by
Chief Designer 黄金海岸线不到百米的位置。 建筑师以纯净 architect presents multiple poetry in pure 心,重新塑造香洲名府之标杆形象。设计借鉴 the new Chinese style, and we deduct the
的白色轻盈形体呈现多重诗意。利用最大景观 white lightness. Use the largest landscape 中国传统建筑礼制营造高端居住的空间秩序, style incisively and vividly and make regional
展开面吸纳景观。 在相对狭长的用地及传统 spreading area to absorb the landscape. 同时植入传统园林空间形态,师法江南园林和 benchmark by comparing the projects
赵晶鑫
副总建筑师 / 合伙人 售楼功能的双重约束下,建筑师只得在有限的 Under the dual constraints of relatively narrow 岭南原来的地域特色,重新塑造香洲名府园林 around the area.
Jingxin Zhao 空间内做减法,通过形体错动、灰空间、悬挑、 land and traditional sales functions, the 景观空间体验。整体规划设计尊重城市空间肌
Director / Deputy 露台、立面虚实处理等方式营造形体 变化。 architect can only do subtraction in a limited 理,建筑布局东西一字展开,呈现“一轴一园,
Chief Architect 退台、灰空间以及悬挑之势,若石头之“重“; space, and build the shape through physical 一带一府”之结构。展示区从新中式风格代入, 设计团队
切片感的立面层板及栏杆处理,又如羽毛之 displacement, gray space, cantilever, 对比区域周边项目我们将风格演绎淋漓尽致, Design Team
“轻”。 terrace, and facade treatment. Variety. 做出地域性标杆。同时在体验、功能上注重儿
Withdrawal, gray space, and cantilever, if 童成长空间的设计和文化的传承。
滕怡,邓东艺,甘泽武,汪义麇,林婉,杨博
The H-CHANGE PERFECTCOAST is located the stone is "heavy"; the sliced facade and 文,郑佳楠,曾学豪,陈彬彬
in Huangdao District, Qingdao, less than railing are treated like feathers "light". YANGJING project of Zhuhai construction
development groupinherits the originality
of C&D's traditional new Chinese style
house, and reshapes the benchmark
image of the famous city of Xiangzhou.
The design draws on the Chinese traditional
architecture etiquette to create a high-
end residential space order, and implants
the traditional garden space form at the
same time. The design was imitating the
original regional characteristics of Jiangnan
garden and Lingnan, and reshaping the
spatial experience of the famous garden of
Xiangzhou mingfu. The overall planning and
design respects the spatial texture of the city,
and the building layout is developed from
word to word, presenting the structure of
"one axis, one garden, one district and one
300 301

