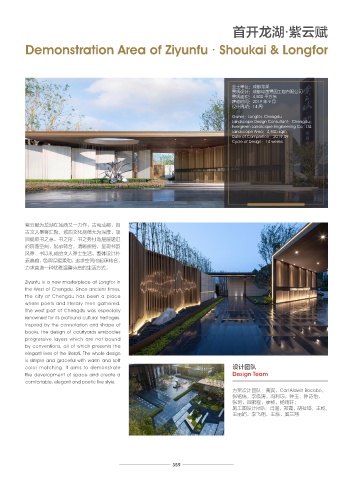Page 361 - 6th_CREDAWARD_Album
P. 361
西安未央金茂府示范区 首开龙湖·紫云赋
Xi'an Weiyang Jinmaofu Demonstration Zone Demonstration Area of Ziyunfu · Shoukai & Longfor
业主单位:西安顺茂置业有限公司 业主单位:成都龙湖
景观设计:凯盛上景(北京)景观规划设计有限 景观设计:成都绿茵景园工程有限公司
公司 景观面积:4,800 平方米
项目规模:4,350 平方米 建成时间:2019 年 9 月
景观面积:3,665 平方米 设计周期:14 周
建成时间:2019 年 5 月
设计周期:2 个月
Owner:Longfor, Chengdu
Landscape Design Consultant:Chengdu
Owner:Xi 'an Shunmao Real Estate Co., Ltd. Evergreen Landscape Engineering Co., Ltd.
Landscape Design Consultant:Kaisheng Landscape Area:4,800 sqm
Shangjing (Beijing) Landscape Planning and Date of Completion:2019.09
Design Co., Ltd. Cycle of Design:14 weeks
Project Scale:4,350 sqm
Landscape Area:3,665 sqm
Date of Completion:2019.05
Cycle of Design:2 months
主创设计师 未央金茂府项目位于西安市未央区北辰路与环 Development Section, the Chengdongyu 紫云赋为龙湖在城西又一力作。古蜀成都,自
Chief Designer 湖南路交汇处,所处区域属于浐灞及未央湖板 and the Port Area. A new era of value 古文人墨客汇聚,城西文化底蕴尤为深厚。项
块,是西安城北早期的别墅区,受城北高铁新 upgrades. The unique natural water 目提取书之意、书之形、书之势打造层层递进
城、经开板块、城东浐灞和港务区板块的多重 resources around the site and the superior 的院落空间,起承转合,清晰脱俗,呈现书韵
路媛
设计总监 发展促进,将迎来全新的价值升级时代。项目 ecological environment will also promote 风雅、书以礼成的文人雅士生活。整体设计朴
Yuan Lu 用地面积 4350 ㎡,满足了示范区前场和实体 the new era of residential upgrading in the 素典雅,色调温暖柔和,追求空间的起承转合,
Design Director 户型的展示需求,城市界面良好,基地内较荒 central ecological zone in the eastern part of 力求营造一种优雅温馨诗意的生活方式。
芜,对于新事物有较高的期待。项目的建设将 Xi'an. A new landscape productivity will fully
促使西安东部形成全新的中央生态居住区,一 enter the Xi'an residential life circle. The land Ziyunfu is a new masterpiece of Longfor in
种全新的风景生产力将进入到西安居住生活 area is 4350m2, which meets the display the West of Chengdu. Since ancient times,
圈。 needs of the front and physical units of the the city of Chengdu has been a place
demonstration area. The city has a good where poets and literary men gathered.
The section of the Weiyang Jinmao Project interface, and the base is ridiculous. It has The west part of Chengdu was especially
is located in the Weiyang and Weiyanghu high expectations for new things. A garden, renowned for its profound cultural heritages.
Plates. It is the early villa area of Xi'an filled with vegetation, gravel, landscapes, Inspired by the connotation and shape of
Chengbei. It will be promoted by the and pottery; inherits the meaning of the city books, the design of courtyards embodies
multiple development of the North High- of Xi'an, giving the city the temperature of progressive layers which are not bound
speed Railway New City, the Economic the landscape. by conventions, all of which presents the
elegant lives of the literati. The whole design
is simple and graceful with warm and soft
color matching. It aims to demonstrate 设计团队
the development of space and create a Design Team
comfortable, elegant and poetic live style.
方案设计团队:黄宾,Carl Aldwin Bocobo,
张铭倩,李临涛,冯利琼,钟玉,钟诗怡,
张玥,吕鹏程,廖敏,杨雨轩;
施工图设计团队:肖遥,郑霞,胡祉璋,王乾,
王丽娟,李飞翔,王烁,奚兰翔
358 359

