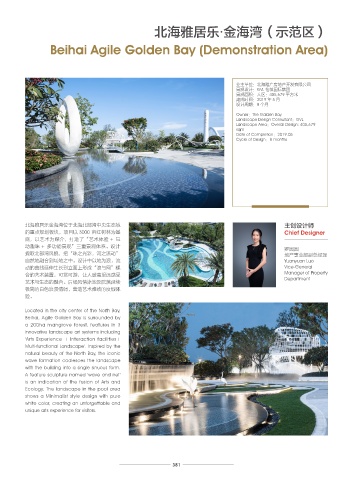Page 383 - 6th_CREDAWARD_Album
P. 383
重庆融创·映湖十里(展示区) 北海雅居乐·金海湾(示范区)
Sunac Central Mansion (Exhibition Center) Beihai Agile Golden Bay (Demonstration Area)
业主单位:重庆融创瀚茗房地产开发有限公司 业主单位:北海雅广房地产开发有限公司
景观设计:GVL 怡境国际集团 景观设计:GVL 怡境国际集团
景观面积:6,500 平方米 景观面积:大区:405,679 平方米
建成时间:2019 年 7 月 建成时间:2019 年 5 月
设计周期:2 个半月 设计周期:8 个月
Owner:Chongqing SUNAC Hanming Real Owner:The Golden Bay
Estate Development Co., Ltd. Landscape Design Consultant:GVL
Landscape Design Consultant:GVL Landscape Area:Overall Design: 405,679
Landscape Area:6,500 sqm sqm
Date of Completion:2019.07 Date of Completion:2019.05
Cycle of Design:2.5 months Cycle of Design:8 months
项目设计灵感源于项目地旁的一条洪花溪,以 Situated in Beibei District, Chongqing City, 北海雅居乐金海湾位于北海北部湾中央生态城 主创设计师
溪水与鱼的故事展开序列,引入“花溪鱼游” the project is a popular area for locals 的重点规划板块,项目以 3000 亩红树林为基 Chief Designer
设计概念,设计以现代艺术的手法诠释景观主 and serves as an exemplar for future 底,以艺术为媒介,打造了“艺术体验 + 互
题,使之充满时尚的魅力与现代艺术的美学趣 development. Adjacent to the Honghua 动趣味 + 多功能景观”三重景观体系。设计
罗圆圆
味,且具有较强的空间参与度。通过景观构筑 Stream, the project takes inspiration from 提取北部湾风貌,把“珠之光彩,河之流动” 地产事业部副总经理
物以及建筑室内外的空间延伸,结合可观、可 flowing water and the fluid movements of 自然地融合到场地之中。设计中以地为浪,流 Yuanyuan Luo
探、可玩的艺术装置,实现小中见大的尺度感 fish. Adorned with high-quality finishes and 动的曲线延伸生长到立面上形成“浪与网”糅 Vice-General
受。设计中,大胆而纯粹的白色,将立面、形 decorative detailing, visitors of the SUNAC 合的艺术装置,可赏可游,让人登高望远感受 Manager of Property
Department
体的丰富变化整合成统一的语汇,形成具有辨 Central Mansion experience a seamless 艺术与生态的融合。后场风情泳池及院落延续
识度且颇有艺术气质的空间氛围。 blend of art and culture. The white color is 极简的白色浪漫情调,营造艺术雅致的度假体
used to blend different facades and forms 验。
into a unity. Through inserting interactive
Installation Arts, a memorable space is Located in the city center of the North Bay,
created. The fish shape iconic building is Beihai, Agile Golden Bay is surrounded by
identifiable as a landmark due to the use of a 200ha mangrove forest, features in 3
striking white pavilions and fine details. innovative landscape art systems including
'Arts Experience + Interaction facilities+
Multi-functional Landscape'. Inspired by the
natural beauty of the North Bay, the iconic
主创设计师 wave formation coalesces the landscape
Chief Designer with the building into a single sinuous form.
A feature sculpture named 'wave and net'
is an indication of the fusion of Arts and
朱席瑞
西部院副院长 / 重庆 Ecology. The landscape in the pool area
西安公司副总经理 shows a Minimalist style design with pure
Xirui Zhu white color, creating an unforgettable and
Associate Director unique arts experience for visitors.
of Western Design
Institute / Vice-
general Manager of
Chongqing & Xi'an
380 381

