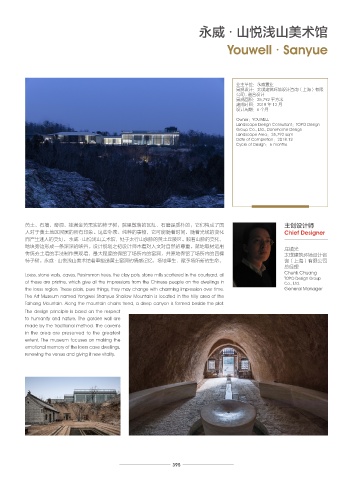Page 397 - 6th_CREDAWARD_Album
P. 397
金地·阅千峯项目示范区 永威 · 山悦浅山美术馆
Gemdale - Topview Demonstration Area Youwell · Sanyue
业主单位:天津金地风华房地产开发有限公司 业主单位:永威置业
景观设计:北京园点景观设计有限公司 景观设计:太璞建筑环境设计咨询(上海)有限
景观面积:5,800 平方米 公司 , 道合设计
建成时间:2019 年 8 月 景观面积:25,792 平方米
设计周期:15 个月 建成时间:2018 年 12 月
设计周期:6 个月
Owner:Tianjin Gemdale Fenghua Real Estate
Development Co., Ltd. Owner:YOUWELL
Landscape Design Consultant:Beijing Landscape Design Consultant:TOPO Design
Landpoint Landscape Design Co., Ltd. Group Co., Ltd., Donehome Design
Landscape Area:5,800 sqm Landscape Area:25,792 sqm
Date of Completion:2019.08 Date of Completion:2018.12
Cycle of Design:15 months Cycle of Design:6 months
针对项目所在地城市热岛效应、噪声污染等环境问题,设计方提出将社区会所周边打造成“实 黄土、石墙、窑洞、挂满金黄果实的柿子树,院里散落的瓦缸、石磨是质朴的,它们构成了国 主创设计师
验性微气候花园”的想法:运用微气候数据精准的指导场地布局及构筑物的设置,并研发各种 人对于黄土地区民居的所有印象。这些朴素、纯粹的事物,它可能随着时间、随着光线的变化 Chief Designer
微气候装置改善和弥补环境的不足。在实验性花园采用的设计方法和观测到的数据,之后将用 而产生迷人的变幻。 永威 · 山悦浅山美术馆,处于太行山余脉的黄土丘陵区。顺着山脉的变化,
于真实住宅社区,以达到营造科学健康人居环境的目的。项目建成后,经实测园内小环境相比 地块旁边形成一条深深的峡谷。设计规划之初设计师本着对人文对自然的尊重。就地取材运用
庄镇光
外界有明显的提升。 传统夯土墙的手法制作景观墙,最大程度的保留了场所内的窑洞,并原地保留了场所内的四棵 太璞建筑环境设计咨
柿子树。永威 · 山悦浅山美术馆着重塑造黄土窑洞的情感记忆,场地重生、赋予场所新的生命。 询(上海)有限公司
In view of the environmental problems of the project site such as urban heat island effect 总经理
and noise pollution, the design party proposes the philosophy of building community club Loess, stone walls, caves, Persimmon trees, the clay pots, stone mills scattered in the courtyard, all Chenk Chuang
TOPO Design Group
into "experimental microclimate garden": use microclimate data to accurately guide site of these are pristine, which give all the impressions from the Chinese people on the dwellings in Co., Ltd.
layout and the setting of structures and develop various microclimate devices to improve the loess region. These plain, pure things, they may change with charming impression over time. General Manager
the environment and make up for its deficiency. The design method used for experimental The Art Museum named Yongwei Shanyue Shallow Mountain is located in the hilly area of the
garden and observed data later will be used forthe construction of real residential community Taihang Mountain. Along the mountain chains trend, a deep canyon is formed beside the plot.
in order to build scientific and healthy living environment. After the project is completed, the The design principle is baed on the respect
internalmicro environment of the garden is significantly improved compared with its outside, to humanity and nature. The garden wall are
as shown by actual measurement. made by the traditional method. The caverns
in the area are preserved to the greatest
extent. The museum focuses on making the
主创设计师
Chief Designer emotional memory of the loess cave dwellings,
renewing the venue and giving it new vitality.
李华雯
主创设计师
Huawen Li
Chief Designer
394 395

