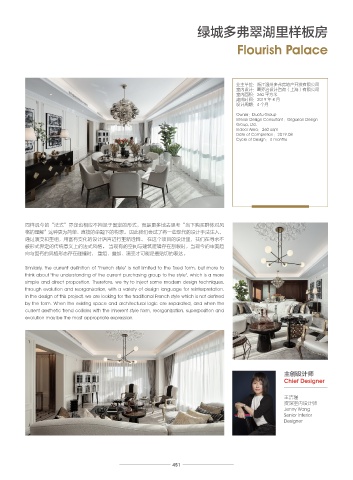Page 453 - 6th_CREDAWARD_Album
P. 453
南宁·华润幸福里 PENTHOUSE 绿城多弗翠湖里样板房
Nanning ·China Resources Xingfuli PENTHOUSE Flourish Palace
业主单位:浙江温州多弗房地产开发有限公司
业主单位:华润置地(南宁)有限公司
室内设计:深圳市朗联设计顾问有限公司,深圳 室内设计:葛乔治设计咨询(上海)有限公司
室内面积:260 平方米
市朗联空间艺术顾问有限公司(软装)
室内面积:1,086 平方米 建成时间:2019 年 8 月
建成时间:2018 年 12 月 设计周期:4 个月
设计周期:9 个月
Owner:Duofu Group
Owner:China Resources Land (Nanning) Co., Interior Design Consultant:Grigorian Design
Ltd. Group, Ltd.
Interior Design Consultant:Shenzhen Rongor Indoor Area:260 sqm
Design&Consulting Co., Ltd., Shenzhen Rongor Date of Completion:2019.08
Space Art Consulting Co., Ltd. (FF&E) Cycle of Design:4 months
Indoor Area:1,086 sqm
Date of Completion:2018.12
Cycle of Design:9 months
顶级豪宅的定义并不是昂贵材料的堆砌、奢侈 主创设计师 同样现今的“法式”界定也相应不拘泥于固定的形式,而是更多地去思考“当下购买群体对风
品牌的拼凑,而应源于对生活的态度与温度, Chief Designer 格的理解”这种更为简单、直接的命题下的构想。 因此我们尝试了将一些现代的设计手法注入,
源于对家的诠释和理解。在这里,形式被弱化 通过演变和重组,用富有变化的设计语言进行重新诠释。 在这个项目的设计里,我们在寻求不
到极点,呈现的只是空间的本质。从建筑阶段 被形式界定的传统意义上的法式风格。 当现有的空间与建筑逻辑存在割裂时,当现今的审美趋
秦岳明
就开始着手于室内空间的设计,这种由内而外 设计总监 向与固有的风格形态存在碰撞时, 重组、叠加、演变才可能是最贴切的表达。
的手法给整体项目带来了更多的可能性。经过 Ronger Kane
反复的推敲和分析,便有了建筑退让出的南边 Design Director Similarly, the current definition of "French style" is not limited to the fixed form, but more to
庭院、与此相连挑空两层的会客空间、浮于水 think about "the understanding of the current purchasing group to the style", which is a more
面的楼梯、还有与客厅相通的二层空中艺廊以 simple and direct proposition. Therefore, we try to inject some modern design techniques,
及品鉴区。 through evolution and reorganization, with a variety of design language for reinterpretation.
In the design of this project, we are looking for the traditional French style which is not defined
Luxury PENTHOUSE does not mean the by the form. When the existing space and architectural logic are separated, and when the
piling up of expensive materials and the current aesthetic trend collides with the inherent style form, reorganization, superposition and
patchwork of luxury brands, but should focus evolution may be the most appropriate expression.
on the attitude and temperature of life as
well as the interpretation and understanding
of home.In this project, the form is basically
weakened and only the essence of space
is presented. From the construction stage,
we start the design of interior space. The
method that from inside to outside brings
more possibilities to the whole project. 主创设计师
After repeated deliberation and analysis, a Chief Designer
southern courtyard, a two-story carry empty
sitting room connected with the building, 王洁瑾
stairs floating on the water, a two-story 资深室内设计师
overhead art gallery connected with the Jenny Wang
living room and an appreciation area come Senior Interior
Designer
into sight.
450 451

