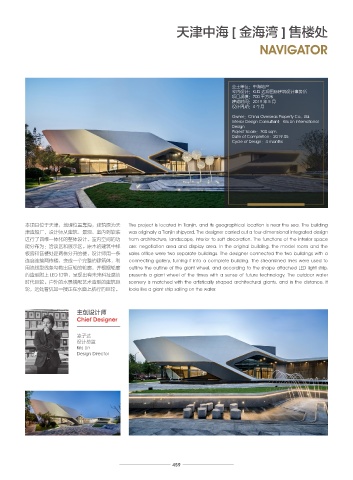Page 461 - 6th_CREDAWARD_Album
P. 461
旭辉·合肥·公园天著售楼处 天津中海 [ 金海湾 ] 售楼处
FLUID SPACE NAVIGATOR
业主单位:旭辉集团 业主单位:中海地产
室内设计:KLID 达观国际建筑设计事务所 室内设计:KLID 达观国际建筑设计事务所
项目规模:2,376 平方米 项目规模:700 平方米
建成时间:2019 年 9 月 建成时间:2019 年 5 月
设计周期:4 个月
设计周期:4 个月
Owner:CIFI Group Owner:China Overseas Property Co., Ltd.
Interior Design Consultant: Kris Lin International Interior Design Consultant:Kris Lin International
Design Design
Project Scale:2,376 sqm Project Scale:700 sqm
Date of Completion:2019.09 Date of Completion:2019.05
Cycle of Design:4 months
Cycle of Design:4 months
主创设计师 项目位于合肥市瑶海区主城区东部,远离城市 The project is located in the eastern part of 本项目位于天津,地理位置靠海,建筑原为天 The project is located in Tianjin, and its geographical location is near the sea. The building
Chief Designer 中心的喧嚣,该项目东北方向与瑶海湿地公园 the main urban area of Yaohai District, Hefei 津造船厂,设计师从建筑、景观、室内到软装 was originally a Tianjin shipyard. The designer carried out a four-dimensional integrated design
隔路相望,有优越的自然环境和生态系统,在 City, far from the noise of the city center. 进行了四维一体化的整体设计。室内空间的功 from architecture, landscape, interior to soft decoration. The functions of the interior space
建筑物的前后两侧规划了大面积的绿化景观带 The northeast direction of the project is 能分布为:洽谈区和展示区。原本的建筑中样 are: negotiation area and display area. In the original building, the model room and the
凌子达
设计总监 以构筑幽静清新的自然空间环境。以合肥母亲 separated from the Yaohai Wetland Park. 板房和售楼处是两栋分开的楼,设计师用一条 sales office were two separate buildings. The designer connected the two buildings with a
Kris Lin 河“淝河水形”为设计灵感,沿用淝河曲线的 It has superior natural environment and 连廊连接两栋楼,变成一个完整的建筑体,利 connecting gallery, turning it into a complete building. The streamlined lines were used to
Design Director 艺术设计概念,将水中的波浪与起伏之感运用 ecosystem. A large area of green landscape 用流线型线条勾勒出巨轮的轮廓,并根据轮廓 outline the outline of the giant wheel, and according to the shape attached LED light strip,
于室内空间中,一片片整齐的木质波浪在行云 belt is planned on both sides of the building 的造型附上 LED 灯带,呈现出有未来科技感的 presents a giant wheel of the times with a sense of future technology. The outdoor water
流水中交织着律动美感的流线型空间。蜿蜒灵 to construct a quiet and fresh natural space 时代巨轮。户外的水景搭配艺术造型的建筑巨 scenery is matched with the artistically shaped architectural giants, and in the distance, it
动的旋转楼梯赋予空间未来感,宛如一条绵延 environment. Inspired by the design of "Fei 轮,远处看犹如一搜正在水面上航行的巨轮。 looks like a giant ship sailing on the water.
婉转的飘带,在视觉上呈现出恢弘的延续性, river form" of Hefei Mother River,the designer
流动的美感提升了空间的格调。 applies the feeling of waves and fluctuations
in the water to the indoor space. The neat 主创设计师
wooden waves are interwoven with the Chief Designer
rhythmic visual aesthetic feeling in the clouds
and running water. The winding and flexible
凌子达
rotating staircase gives space a sense of
设计总监
future, just like a long and gentle ribbon. Kris Lin
Design Director
458 459

