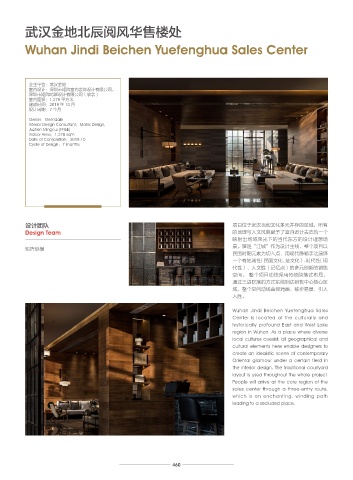Page 462 - 6th_CREDAWARD_Album
P. 462
武汉金地北辰阅风华售楼处 南昌旭辉宸悦江语院销售中心
Wuhan Jindi Beichen Yuefenghua Sales Center CIFI Nanchang the Riverside Imperial Yard Sales
Center
业主单位:武汉金地 业主单位:旭辉皖赣区域集团
室内设计:深圳市矩阵室内装饰设计有限公司, 室内设计:深圳市矩阵室内装饰设计有限公司,
深圳市矩阵鸣翠设计有限公司(软装) 深圳市矩阵鸣翠设计有限公司(软装)
室内面积:1,278 平方米 室内面积:918.2 平方米
建成时间:2018 年 10 月 建成时间:2019 年 9 月
设计周期:7 个月 设计周期:5 个月
Owner:Gemdale Owner:CIFI GROUP
Interior Design Consultant:Matrix Design, Interior Design Consultant:Matrix Design,
Juzhen Mingcui (FF&E) Juzhen Mingcui (FF&E)
Indoor Area:1,278 sqm Indoor Area:918.2 sqm
Date of Completion:2018.10 Date of Completion:2019.09
Cycle of Design:7 months Cycle of Design:5 months
设计团队 项目位于武汉当地文化多元并存的区域,所有 一个销售中心最需要的是在有限空间内充分表达其项目的性格和质量,南昌旭辉九龙湖销售中心 设计团队
Design Team 的地理与人文风貌赋予了室内设计去造就一个 项目旨在为城市精英青年打造未来都市生活的体验中心。与外部建筑形成良好贴合的内部空间, Design Team
映射出场域荣光下的当代东方的设计理想场 选择以棱镜状的几何形状为主,通过这些极具视觉冲击力的几何图形传达着空间喷薄的动感与
景。邂逅“江城”作为设计主线,整个项目以 不竭的能量转换,也强烈释放着与项目如一的奔放、自信和明朗的性格特质。设计以完美的现
矩阵纵横 矩阵纵横
民国时期元素为切入点,用现代隐喻手法演绎 代设计手法在神奇地实现了一个三维空间内的能量转化,并将其在整个空间内流畅传递,启动
一个有地域性(民国文化、楚文化)、时代性(现 看空间内的每一角落。
代性)、人文性(记忆点)的多元创新的销售
空间。 整个项目动线采用传统院落式布局,
通过三进院落的方式东线到达销售中心核心区
域,整个空间动线曲径通幽、移步易景、引人
入胜。 What a sales center needs most is to fully
express the character and quality of its
Wuhan Jindi Beichen Yuefenghua Sales project in a limited space. The Nanchang
Center is located at the culturally and CIFI Nine Dragons Lake Sales Center project
historically profound East and West Lake aims to create a future urban life experience
region in Wuhan. As a place where diverse center for urban elite youth. The interior
local cultures coexist, all geographical and space that forms a good fit with the external
cultural elements here enable designers to building is chosen to be mainly prism-
create an idealistic scene of contemporary shaped geometric shapes. Through these
Oriental glamour under a certain field in highly visually striking geometrical shapes,
the interior design. The traditional courtyard the dynamic movement of the space and
layout is used throughout the whole project. the inexhaustible energy conversion are
People will arrive at the core region of the conveyed, and the unrestrained, confident
sales center through a three-entry route, and clear characteristics are fully embodied.
which is an enchanting, winding path
leading to a secluded place.
460 461

