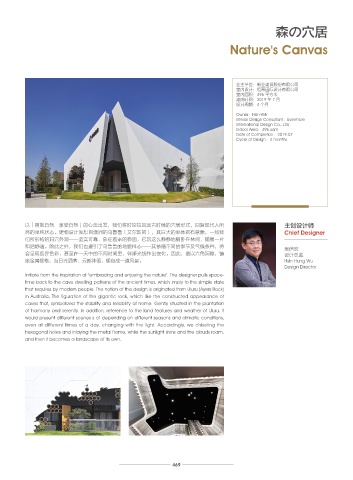Page 471 - 6th_CREDAWARD_Album
P. 471
建发玺樾 森の穴居
Xiyue · Xiamen Nature's Canvas
业主单位:新业建设股份有限公司
业主单位:建发集团
室内设计:漫思设计(深圳)有限公司 室内设计:恒慕国际设计有限公司
室内面积:496 平方米
项目规模:3,600 平方米
室内面积:332 平方米 建成时间:2019 年 7 月
建成时间:2019 年 5 月 设计周期:4 个月
设计周期:6 周
Owner:Hsin-Yeh
Owner:C&D Interior Design Consultant:Evermore
Interior Design Consultant:Mans Design International Design Co., Ltd.
Company Indoor Area:496 sqm
Project Scale:3,600 sqm Date of Completion:2019.07
Indoor Area:332 sqm Cycle of Design:4 months
Date of Completion:2019.05
Cycle of Design:6 weeks
我们从“盛唐文化”中汲取灵感,借鉴盛唐时期的皇家建筑与诗歌,提取形态与细节,化繁为简, 以「拥抱自然.享受自然」的心念出发,我们将时空拉回远古时候的穴居形式,回复现代人所 主创设计师
植入人文典故,营造“精英之府,文人之园”。宾客游园如赴文化雅集,品盛唐气韵,观文人情趣, 需的单纯状态。建物设计发想自澳洲的乌鲁鲁(艾尔斯岩),其巨大的单体岩石意象,一如我 Chief Designer
栖府苑之所。 雅致的生活,本应华丽并富含诗韵,那是一种穿越世间浮华的淡然,一种关乎于 们所形构的洞穴外观——坚实可靠,象征着家的稳固,它就这么静静地躺卧在林间,铺展一片
未来生活品质的崇高追求。 和谐静谧。除此之外,我们也援引了乌鲁鲁的地貌样态——其依循不同的季节及气候条件,将
吴信宏
会呈现各异色彩,甚至在一天中的不同时间里,伴随光线作出变化。因此,凿以六角洞隙,镶 设计总监
We draw inspiration from the glorious Tang dynasty culture, especially the soul of imperial 嵌金属框格,当日光洒落、云影徘徊,便自成一道风景。 Hsin Hung Wu
architecture and poetry in that prosperous era. We selected the essence, simplified the Design Director
complexity and embed the humanities in the project, aiming to design 'the palace for the Initiate from the inspiration of "embracing and enjoying the nature". The designer pulls space-
elite and the garden for the literati'. Thus, when wandering in the complex, visitors may find time back to the cave dwelling patterns of the ancient times, which imply to the simple state
it joyous to be engaged in the cultural charm of the great Tang age. What was introduced that requires by modern people. The notion of the design is originated from Uluru (Ayers Rock)
in our project is the philosophy that elegant life is romantic, and it is transcendent from the in Australia. The figuration of the gigantic rock, which like the constructed appearance of
hustle and bustle to pursue the lofty ideals. caves that, symbolized the stability and reliability of home. Gently situated in the plantation
of harmony and serenity. In addition, reference to the land features and weather of Uluru, it
would present different scenes s of depending on different seasons and climatic conditions,
even at different times of a day, changing with the light. Accordingly, we chiseling the
hexagonal holes and inlaying the metal frame, while the sunlight shins and the clouds roam,
and then it becomes a landscape of its own.
主创设计师
Chief Designer
姚启盛
MANS 漫思设计
设计负责人
Qisheng Yao
Chief Designer &
CEO
468 469

