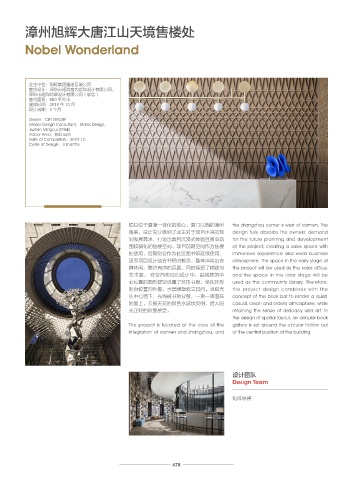Page 480 - 6th_CREDAWARD_Album
P. 480
漳州旭辉大唐江山天境售楼处 阳光城苏州檀悦售楼处
Nobel Wonderland YanGo Suzhou Tanyue Sales Center
业主单位:旭辉集团福建区域公司 业主单位:阳光城集团江苏区域公司
室内设计:深圳市矩阵室内装饰设计有限公司, 室内设计:深圳市矩阵室内装饰设计有限公司,
深圳市矩阵鸣翠设计有限公司(软装) 深圳市矩阵鸣翠设计有限公司(软装)
室内面积:800 平方米 室内面积:1,905 平方米
建成时间:2019 年 10 月 建成时间:2019 年 11 月
设计周期:4 个月 设计周期:9 个月
Owner:CIFI GROUP Owner:YanGo Group
Interior Design Consultant:Matrix Design, Interior Design Consultant:Matrix Design,
Juzhen Mingcui (FF&E) Juzhen Mingcui (FF&E)
Indoor Area:800 sqm Indoor Area:1,905 sqm
Date of Completion:2019.10 Date of Completion:2019.11
Cycle of Design:4 months Cycle of Design:9 months
项目位于厦漳一体化的核心,厦门以西的漳州 the zhangzhou corner is west of xiamen. The 项目位于苏州吴中城南核心地块,设计提取了 设计团队
角美,设计充分吸纳了业主对于项目未来的规 design fully absorbs the owners' demand 苏州在地元素,将当地“一宅一瓦、一花一园、 Design Team
划发展需求,打造出具有沉浸式体验且商业氛 for the future planning and development 一茶一食、一曲一绣”的历史人文引入空间,
围较弱化的售楼空间。项目前期空间作为售楼 of the project, creating a sales space with 空间格局间隐见因苏州繁杂日常引出的东方韵
矩阵纵横
处使用,后期则会作为社区图书馆延续使用, immersive experience and weak business 味。设计将带有岁月韵味的“苏州慢”表征在
因而项目设计结合书吧的概念,整体渲染出安 atmosphere. The space in the early stage of 现代人居的生活习惯上,功能分区各有其意致
静休闲、整洁有序的氛围,同时保留了精致与 the project will be used as the sales office, 之处,前厅接待致“转巷”、洽谈区致“闻书、
艺术感。 在空间布局的设计中,围绕建筑中 and the space in the later stage will be 听曲、品茶香”、沙盘致“游园、赏景”,缓
心位置的圆形镂空设置了环形书廊,坐在环形 used as the community library. Therefore, 缓步入,定能心有所感。设计以浅色材质重构
吧台位置向外看,水景雕塑屹立其间。当阳光 the project design combines with the 空间秩序,引导视线穿插其中,意在用现代美
从中心洒下,光线被书架分散,一束一束落在 concept of the book bar to render a quiet, 感营造苏州园林因景互借的韵味,大面的留白
地面上,又被天花的银色水波纹反射,给人阳 casual, clean and orderly atmosphere, while 为了呈现更好的净值空间。
光正好的欣喜感受。 retaining the sense of delicacy and art. In
the design of spatial layout, an annular book The project is located in the south core plot
The project is located at the core of the gallery is set around the circular hollow out of wuzhong city, suzhou. The design extracts
integration of xiamen and zhangzhou, and of the central position of the building. suzhou's local elements and introduces the
local historical culture of "one house, one
tile, one flower, one garden, one tea, one
food, one song and one embroidery" into
the space. The Oriental charm derived from
the complex daily life of suzhou is hidden in
设计团队 the spatial pattern. The design will contain
Design Team the years lasting appeal of "suzhou slow" on
the characteristics of modern living habits,
functional zoning has its meaning to the
矩阵纵横
place, the front office reception to "turn the
lane", the negotiation area to "smell books,
listen to music, taste tea", sand pan to
"garden, enjoy the scenery", slowly into, will
be able to feel.
478 479

