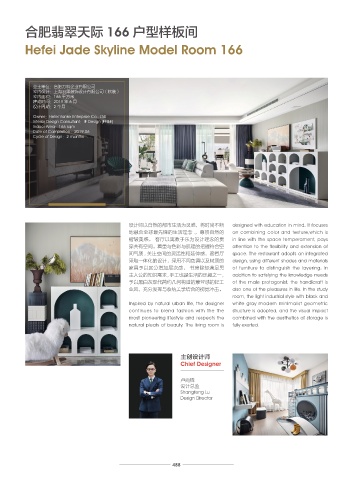Page 490 - 6th_CREDAWARD_Album
P. 490
合肥翡翠天际 166 户型样板间 广州越秀星汇海珠湾花园
Hefei Jade Skyline Model Room 166 Guangzhou Yuexiu Property Starry Haizhu Bay
业主单位:广州东耀房地产开发有限公司
业主单位:合肥万科企业有限公司
室内设计:上海羽果装饰设计有限公司(软装) 室内设计:深圳市杰恩创意设计股份有限公司
室内面积:96 平方米(1C14 单元),104.6 平
室内面积:166 平方米
建成时间:2019 年 6 月 方米(1D12 单元),96 平方米(1C20 单元)
设计周期:2 个月 建成时间:2019 年 11 月
设计周期:3 个月
Owner:Hefei Vanke Enterprise Co., Ltd. Owner:Guangzhou Dongyao Real Estate Co.,
Interior Design Consultant:IF Design (FF&E)
Indoor Area:166 sqm Ltd.
Date of Completion:2019.06 Interior Design Consultant:Shenzhen Jiang &
Cycle of Design:2 months Associates Creative Design Co., Ltd.
Indoor Area:96 sqm (1C14 Unit), 104.6 sqm
(1D12 Unit), 96 sqm (1C20 Unit)
Date of Completion:2019.11
Cycle of Design:3 months
设计师以自然的都市生活为灵感,将时尚不断 designed with education in mind. It focuses 本案为 LOFT 户型创意设计样间,主要面对投资出租客户或自住客户,公寓配套齐全,有社区感、
地融合全球最先锋的生活理念 .,尊崇自然的 on combining color and texture,which is 私密性强。在平面和空间设计构想上,J&A 团队充分利用挑高区和艺术钢架楼梯,在有限的空
褶皱美感。 客厅以寓教于乐为设计理念的贯 in line with the space temperament, pays 间里营造出艺术感与空间感,打造出了一个兼具时尚和品味的复合型年轻社交与居住于一体的
穿共有空间。着重与色彩与肌理的把握符合空 attention to the flexibility and extension of 空间体。而在立面材质的选择上,J&A 团队运用了欧式线条烤漆板及前卫的工业设计风增添空
间气质 , 关注空间的灵活性和延伸感,客餐厅 space. The restaurant adopts an integrated 间质感,其小资、轻奢格调的空间设计也十分契合当代青年对时尚感的追求。
采取一体化的设计,采用不同色调以及材质的 design, using different shades and materials
家具予以区分增加层次感, 书房除却满足男 of furniture to distinguish the layering. In This case is a creative design room for LOFT units. It is mainly for investment and rental
主人公的知识需求,手工也是生活的乐趣之一, addition to satisfying the knowledge needs customers or self-occupied customers. The apartment is fully furnished, has a sense of
予以黑白灰现代简约几何构造的摩登感的轻工 of the male protagonist, the handicraft is community and strong privacy. In terms of graphic and space design, the J&A team made
业风,充分发挥与收纳美学结合的视觉冲击。 also one of the pleasures in life. In the study full use of the elevated area and the artistic steel-framed stairs to create a sense of art and
room, the light industrial style with black and space in the limited space, and created a composite young social and residential with
Inspired by natural urban life, the designer white gray modern minimalist geometric both fashion and taste. In one body. In the choice of façade materials, the J&A team used
continues to blend fashion with the the structure is adopted, and the visual impact European style paint panels and avant-garde industrial design style to add space texture, and
most pioneering lifestyle and respects the combined with the aesthetics of storage is its petty, light luxury style space design is also very suitable for contemporary youth's pursuit of
natural pleats of beauty. The living room is fully exerted. fashion.
主创设计师
Chief Designer
主创设计师
卢尚锋 Chief Designer
设计总监
Shangfeng Lu
Design Director 姜峰
董事长 / 总设计师
Frank Jiang
Chairman / Chief
Designer
488 489

