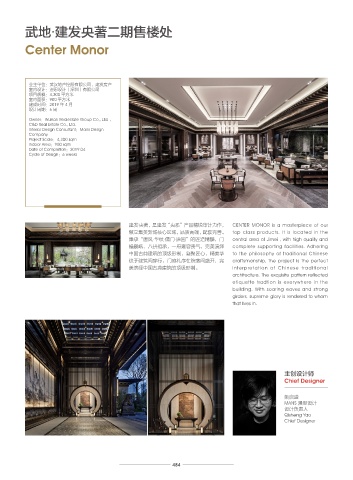Page 486 - 6th_CREDAWARD_Album
P. 486
武地·建发央著二期售楼处 南京万科都荟花园售楼处
Center Monor Nanjing Vanke Duhui Garden Sales Office
业主单位:武汉地产控股有限公司,建发房产 业主单位:南京万科置业
室内设计:漫思设计(深圳)有限公司 室内设计:上海乐尚装饰设计工程有限公司
项目规模:4,300 平方米 室内面积:1,250 平方米
室内面积:900 平方米 建成时间:2019 年 9 月
建成时间:2019 年 4 月 设计周期:2 个月
设计周期:6 周
Owner:Nanjing Vanke
Owner:WuHan Realestate Group Co., Ltd. , Interior Design Consultant:Shanghai Lestyle
C&D Real Estate Co., Ltd. Interior Design Co., Ltd.
Interior Design Consultant:Mans Design Indoor Area:1,250 sqm
Company Date of Completion:2019.09
Project Scale:4,300 sqm Cycle of Design:2 months
Indoor Area:900 sqm
Date of Completion:2019.04
Cycle of Design:6 weeks
建发·央著,是建发“央系”产品精锐审计力作, CENTER MONOR is a masterpiece of our 设计以人为核心的城市现代化大平台,实现多 主创设计师
傲立集美新城核心区域,品质高端,配套完善。 top class products. It is located in the 元共享的服务体系。打造“生活之窗”微缩生 Chief Designer
秉承“唐风·华纹·儒门·道园”的匠造精髓,门 central area of Jimei , with high quality and 活的体验,从日常的生活、娱乐、文化及艺术
檐巍峨、八拱相承,一府雍容贵气,完美演绎 complete supporting facilities. Adhering 的生活场景提取主题元素。从传统单一功能的
周平
中国古典建筑的顶级形制,凝聚匠心,精美华 to the philosophy of traditional Chinese 销售模式中跳出来,向多元办公、娱乐、花艺、 设计总监
纹于建筑间穿行,门庭礼序在院落间盛开,完 craftsmanship, the project is the perfect 咖啡、餐点、书、手工、家居等情景模式单元。 Ping Zhou
美演绎中国古典建筑的顶级形制。 interpretation of Chinese traditional 聚焦人本化,突出高品质生活主轴,有归属感、 Design Director
architecture. The exquisite pattern reflected 舒适感、未来感的新型城市功能单元,形成生
etiquette tradtion is everywhere in the 活共同体,社会综合体。对未来社区进行新的
building. With soaring eaves and strong 生活探索,形成一种无形的邻里感与归属感,
girders, supreme glory is rendered to whom 共享生活体系。
that lives in.
Design a large city modernization platform
with people as the core to realize a diverse
and shared service system. Create a
"window of life" miniature living experience,
extracting theme elements from everyday
life, entertainment, cultural and artistic life
scenes. Jump out of the traditional single-
function sales model to diversified scenarios
such as office, entertainment, floral, coffee,
主创设计师 meals, books, handmade, home and
Chief Designer other scenarios. Focusing on humanism,
highlighting the main axis of high-quality life,
姚启盛 a new type of sense of belonging, comfort
MANS 漫思设计 and futurity explores new communities in
设计负责人 the future, forming an invisible sense of
Qisheng Yao neighborhood and belonging, and a shared
Chief Designer
life system. Urban functional units form living
communities and social complexes.
484 485

