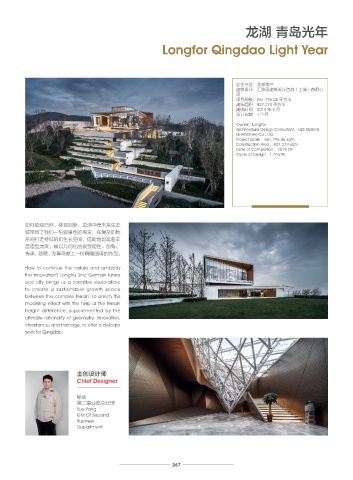Page 269 - 6th_CREDAWARD_Album
P. 269
龙岩融创观樾台·云端艺术馆 龙湖 青岛光年
Sunac Art Gallery in the Clouds, Longyan Longfor Qingdao Light Year
业主单位:融创集团 业主单位:龙湖地产
建筑设计:AAI 国际建筑师事务所 建筑设计:汇张思建筑设计咨询(上海)有限公
建筑面积:946 平方米 司
建成时间:2019 年 10 月 项目规模:561,796.06 平方米
设计周期:5 个月 建筑面积:827,274 平方米
建成时间:2019 年 9 月
Owner:Sunac 设计周期:1 个月
Architectural Design Consultant:ALLIED
ARCHITECTS INTERNATIONAL Owner:Longfor
Construction Area:946 sqm Architectural Design Consultant:HZS DESIGN
Date of Completion:2019.10 (SHANGHAI) Co., Ltd.
Cycle of Design:5 months Project Scale:561,796.06 sqm
Construction Area:827,274 sqm
Date of Completion:2019.09
Cycle of Design:1 month
主创设计师 项目四周自然景观丰富,临湖环山,绿茵花海 The natural landscape around the project 如何延续自然,体现创新,龙湖中德未来生态
Chief Designer 在侧。面对一片开阔的自然景色和园林景观, is abundant, surrounded by lake and 城带给了我们一份叙事性的探索:在复杂的地
建筑师选择从提升建筑外向性入手,匠心独运 mountains, with plants by the side. Facing 形间打造持续的可生长空间,借助地势高差丰
地营造场所感——将场所还原给到访者,但并 the open natural scenery and garden 富造型效果,辅以几何化的极致理性。创新、
方治国
副总建筑师 / 高级合 不让建筑在自然环境中喧宾夺主。 建筑与环 landscape, the architect chooses to start 传承、致敬,为青岛献上一份精雕细琢的作品。
伙人 / 人居业务总监 境与人,三者之间相互作用与影响塑造了特定 from improving the building's extroversion,
Bill Fang 的场所。 用建筑来拟物,将建造的手法模拟 and creates a sense of place for the visitors, How to continue the nature and embody
Deputy Chief 成云特有的轻盈与暧昧,去模糊建筑与自然环 natural and original, rather than aggressive. the innovation? Longhu Sino German future
Architect / Senior
Partner / Chief of 境的界限。场地印象使建筑师尝试让一片“云” The interaction and influence between eco city brings us a narrative exploration:
Habitat Section 落在草坡上,不仅以自然为背景,更是要消解 architecture, environment and human to create a sustainable growth space
建筑本体,让它融入背景。 create a specific place. Using architecture between the complex terrain, to enrich the
to simulate things, the construction modeling effect with the help of the terrain
technique is simulated as the unique height difference, supplemented by the
lightness and indistinctness of cloud to blur ultimate rationality of geometry. Innovation,
the boundary between architecture and inheritance, and homage, to offer a delicate
natural environment. The impression of the work for Qingdao.
site makes the architect has the concept of
'cloud' falling on the grassy slope, not only
taking the nature as the background, but
also integrating the architecture into it.
主创设计师
Chief Designer
杨岳
第二事业部总经理
Yue Yang
GM Of Second
Business
Department
266 267

