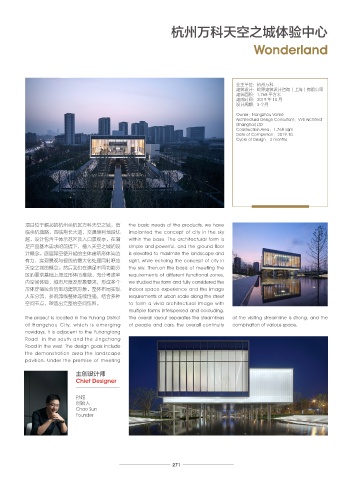Page 273 - 6th_CREDAWARD_Album
P. 273
西安金地中央公园 杭州万科天空之城体验中心
Xi'an Xifeng Central Park Wonderland
业主单位:杭州万科
业主单位:金地集团
建筑设计:致逸设计 建筑设计:岭界建筑设计咨询(上海)有限公司
建筑面积:1,768 平方米
项目规模:60,849 平方米
建筑面积:217,725 平方米 建成时间:2019 年 10 月
建成时间:2018 年 8 月 设计周期:3 个月
设计周期:18 个月
Owner:Hangzhou Vanke
Owner:Gemdale Architectural Design Consultant:VVS Architect
Architectural Design Consultant:GEEDESIGN (Shanghai) LTD
Project Scale:60,849 sqm Construction Area:1,768 sqm
Construction Area:217,725 sqm Date of Completion:2019.10
Date of Completion:2018.08 Cycle of Design:3 months
Cycle of Design:18 months
项目位于西安最大的生态公园皂河公园的西 The Xi'an Xifeng Central Park project is 项目位于崛起的杭州余杭区万科天空之城,南 the basic needs of the products, we have
侧,利用一部分今后将成为城市开放性步行商 located on the west side of Zaohe park, 临余杭塘路,西临荆长大道,交通便利地段优 implanted the concept of city in the sky
业街的建筑及其空间,立面加以对西安地域文 the largest ecological park in Xi 'an city, 越。设计包含主体示范区及入口景观亭。在满 within the base. The architectural form is
化特质理解之后,把唐韵的端庄厚重和现代的 whose part of it will become the building 足产品基本需求的前提下,植入天空之城的设 simple and powerful, and the ground floor
简洁轻盈通过体量的有机穿插和组合,用现代 and space of the city's open commercial 计概念。底层架空使升起的主体建筑形体简洁 is elevated to maximize the landscape and
的设计语言加以呈现,形成极具戏剧张力的特 pedestrian street. After understanding the 有力,实现景观与视线的最大化处理同时呼应 sight, while echoing the concept of city in
殊气质。体量进退之间所围合出来的空间,通 regional cultural characteristics of Xi 'an, 天空之城的概念。然后我们在满足不同功能分 the sky. Then,on the basis of meeting the
过多重不同的景观处理,和建筑形成不同形式 the facade penetrates and combines the 区的要求基础上通过形体的推敲,充分考虑室 requirements of different functional zones,
的融合和渗透,营造出“一动一静”、“一开 dignified and heavy tang rhyme with the 内空间体验,城市尺度及形象要求,形成多个 we studied the form and fully considered the
一合”、“一虚一实”的丰富层次和视觉体验。 modern simplicity and lightness through the 形体穿插咬合的生动建筑形象。整体布局实现 indoor space experience and the image
organic combination of the volume. With 人车分流,参观流线整体连续性强,结合多种 requirements of urban scale along the street
the modern design language to present, 空间节点,塑造出完整的空间氛围。 to form a vivid architectural image with
the facade design forms a very dramatic multiple forms interspersed and occluding.
tension of the special temperament. The The project is located in the Yuhang District The overall layout separates the steamlines of the visiting streamline is strong, and the
enclosed spaces between the back-and- of Hangzhou City, which is emerging of people and cars, the overall continuity combination of various space.
forth of the volume fuse different forms of nowdays. It is adjacent to the Yuhangtang
integration and penetration through multiple Road in the south and the Jingchang
landscape treatments, creating a rich layer Road in the west. The design goals include
and visual experience. the demonstration area the landscape
pavilion. Under the premise of meeting
主创设计师 主创设计师
Chief Designer Chief Designer
汪蔚杰 孙超
主任建筑师 创始人
Weijie Wang Chao Sun
Design Principal Founder
270 271

