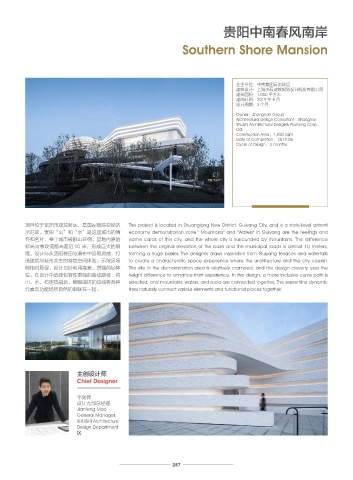Page 289 - 6th_CREDAWARD_Album
P. 289
苏州美的云筑·未来生活馆 贵阳中南春风南岸
Suzhou Media Cloud Masion Southern Shore Mansion
业主单位:中南集团云贵战区
业主单位:美的置业集团
建筑设计:上海水石建筑规划设计股份有限公司 建筑设计:上海水石建筑规划设计股份有限公司
建筑面积:1,050 平方米
项目规模:13,000 平方米
建成时间:2019 年 4 月 建成时间:2019 年 8 月
设计周期:4 个月 设计周期:3 个月
Owner:Zhongnan Group
Owner:Midea Real Estate Group Architectural Design Consultant:Shanghai
Architectural Design Consultant:Shanghai
Shuishi Architectural Design& Planning Corp., Shuishi Architectural Design& Planning Corp.,
Ltd. Ltd.
Project Scale:13,000 sqm Construction Area:1,050 sqm
Date of Completion:2019.04 Date of Completion:2019.08
Cycle of Design:3 months
Cycle of Design:4 months
项目位于苏州相城大道,比邻苏州高铁北站及圆融时代广场,业主不希望将其定位为单一的销售 项目位于贵阳市双龙新区,是国家级临空经济 The project is located in Shuanglong New District, Guiyang City, and is a state-level airfront
功能空间,而是一个“三馆合一”的多功能未来生活馆,集合生活体验、品牌展示和销售中心功 示范区。贵阳“山”和“水”是这座城市的情 economy demonstration zone." Mountains" and "Waters" in Guiyang are the feelings and
能的有机整体。以苏州园林中太湖石为灵感,将孔洞与风景作为基本概念,运用富有韵味的孔洞 怀和名片,整个城市被群山环绕。基地内原始 name cards of this city, and the whole city is surrounded by mountains. The difference
营造不同的风景。前场以纯净水面倒映建筑气场,后场为生活化景观空间,把人从室内引出室外。 标高与市政道路高差近 10 米,形成巨大的屏 between the original elevation of the base and the municipal roads is almost 10 meters,
设计以此为出发点,引入科技社区,微气候景观的先进理念,充分考虑人行为动线,融入简约纯 障。设计师从贵阳梯田与瀑布中汲取灵感,打 forming a huge barrier. The designer draws inspiration from Guiyang terraces and waterfalls
粹的审美感受,重塑智慧化的未来社区景观,体验全天智能生活,建立有归属感的社区。 造建筑与城市共生的特色空间体验。示范区场 to create a characteristic space experience where the architecture and the city coexist.
地相对局促,设计巧妙利用高差,增强前场体 The site in the demonstration area is relatively cramped, and the design cleverly uses the
The project is located on Xiangcheng Avenue, adjacent to the Suzhou High-speed Railway 验。在设计中选择包容性更强的曲线路径,将 height difference to enhance front experience. In the design, a more inclusive curve path is
North Station and Harmony Times Square. From the beginning, the owner did not want to 山、水、石连接融合,蜿蜒曲折的动线将各种 selected, and mountains, waters, and rocks are connected together. The serpentine dynamic
position it as a space with single sales function, but a "three-in-one" multi-functional future living 元素及功能场所自然的串联在一起。 lines naturally connect various elements and functional places together.
hall, integrating the features of life experience, brand display and sales center. Inspired by
the Taihu rocks in Suzhou gardens, the project uses holes and landscapes as basic concepts takes this as the starting point, introduces
to create different scenery. The front reflects the building's grandness with pure water, and the advanced concepts of science and
the back is a living landscape space that leads people from indoor to outdoor. The design technology communities and microclimate
landscapes, fully considers the dynamic lines
of human behaviors, and integrates simple
and pure aesthetic feelings, reshapes the
intelligent life throughout the day and build a
community of belonging.
主创设计师 主创设计师
Chief Designer Chief Designer
赵文 毛剑锋
设计二部总经理 设计九部总经理
Wen Zhao Jianfeng Mao
General Manager, General Manager,
SHUISHI Architecture SHUISHI Architecture
Design Department Design Department
Ⅱ Ⅸ
286 287

