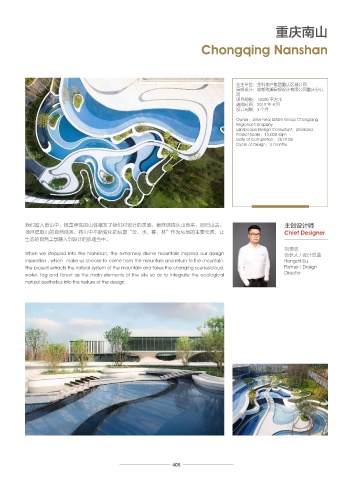Page 407 - 6th_CREDAWARD_Album
P. 407
皖赣旭辉·翡翠江来 重庆南山
Jade Center Chongqing Nanshan
业主单位:旭辉皖赣区域集团 业主单位:金科地产集团重庆区域公司
景观设计:广州山水比德设计股份有限公司 景观设计:成都致澜景观设计有限公司重庆分公
景观面积:6,773 平方米 司
建成时间:2019 年 10 月 项目规模:12000 平方米
设计周期:3 个月 建成时间:2019 年 8 月
设计周期:3 个月
Owner:CIFI Holdings (Group) Co., Ltd.
Landscape Design Consultant:Guangzhou S.P.I Owner:Jinke Real Estate Group Chongqing
Design Co., Ltd. Regional Company
Landscape Area:6,773 sqm Landscape Design Consultant:Zinialand
Date of Completion:2019.10 Project Scale:12,000 sqm
Cycle of Design:3 months Date of Completion:2019.08
Cycle of Design:3 months
设计团队 旭辉甜甜圈幼儿园是皖赣旭辉开发的一所幼儿园,位于合肥市肥西县。 随着时代的进步与飞快 我们踏入南山中,极富神性的山体激发了我们对设计的灵感,最终选择从山而来,回归山去。 主创设计师
Design Team 发展,孩子们接触到的世界日新月异,远远超越当代人的社会认知。我们企图创造一个充满想 项目提取山的自然体系,将山中不断变化的场景“云、水、雾、林”作为场地的主要元素,让 Chief Designer
象力甚至荒诞的空间,但求孩子们在未来能够回忆起曾经有这么一个希望和他们一起追逐未来 生态的自然美学融入到设计的肌理当中。
的地方。也许是那一棵树,也许是那一片屋顶,也许是那个曾经化身为麻雀的自己。
马晓晨,王瑀,王慧迪,程子轩,李智 刘恒志
When we stepped into the Nanshan, the extremely divine mountain inspired our design 合伙人 / 设计总监
Jade Center Kindergarten is a kindergarten based on the residential community. A third of the inspiration , which make us choose to come from the mountain and return to the mountain. Hengzhi Liu
outdoor space on the site is on the roof of the building, so the landscape and the building The project extracts the natural system of the mountain and takes the changing scenes'cloud, Partner / Design
need to be more closely linked. Following the ring structure in the space, we further enrich the water, fog and forest' as the main elements of the site so as to integrate the ecological Director
interest of the ring space, so as to connect all levels of space, integrate the site, and stimulate natural aesthetics into the texture of the design.
the three-dimensional activity of the landscape space.
404 405

