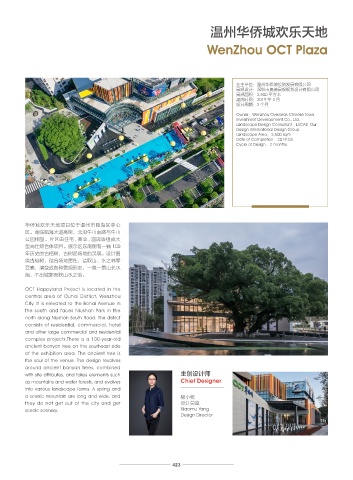Page 425 - 6th_CREDAWARD_Album
P. 425
华润置地杭州公司城北臻珹幸福里示范区 温州华侨城欢乐天地
CR Land (Hangzhou) Happiness Street WenZhou OCT Plaza
Demonstration Area in the North of Hangzhou
业主单位:华润置地杭州公司 业主单位:温州华侨城投资发展有限公司
景观设计:上海景观实业发展有限公司 景观设计:深圳市奥德景观规划设计有限公司
景观面积:7,700 平方米 景观面积:2,500 平方米
建成时间:2019 年 11 月 30 日 建成时间:2019 年 3 月
设计周期:3 个月 设计周期:2 个月
Owner:China Resources Land Hangzhou Owner:Wenzhou Overseas Chinese Town
Company Investment Development Co., Ltd.
Landscape Design Consultant:Shanghai Landscape Design Consultant:LUCAS_Our
Landscape Industry Co., Ltd. Design International Design Group
Landscape Area:7,700 sqm Landscape Area:2,500 sqm
Date of Completion:2019.11.30 Date of Completion:2019.03
Cycle of Design:3 months Cycle of Design:2 months
2010 年,杭州首个城市综合体项目“华润万象城购物中心”亮相,9 年之后第二座杭州万象城 华侨城欢乐天地项目位于温州市瓯海区中心
从城北起航出发,旨在开创城北地区商业综合体新纪元。本案景观设计的核心理念就是融合与 区。南临瓯海大道高架,北沿牛山南路与牛山
创新,基于对建筑与场地的感知,将灯塔作为出发点,我们在场地中驶入一艘光与水打造的方 公园相望。片区由住宅 , 商业 , 酒店等组成大
舟与灯塔融为一体,称之为明日方舟;又利用无限反射的视觉幻像造了一组艺术字作为整个场 型商住综合体项目。展示区东南侧有一颗 100
景的标识牌,称之为“盗梦空间”,营造出一个延续建筑,起航未来的梦境。 年历史的古榕树,古树是场地的灵魂。设计围
绕古榕树,结合场地属性,诘取山、水之林等
In 2010, the very first urban complex project, 'MIXC Shopping Center', was launched in 要素,演变成各种景观形态,一泉一景山长水
Hangzhou. Nine years later, the second MIXC in Hangzhou sets sail in the north of the city, 阔,不出城郭而获山水之怡。
aiming to initiate a new era of commercial complex in the north area of the city.The core idea
of landscape design in this project is integration and innovation.Based on the perception of OCT Happyland Project is located in the
the building and site, with 'lighthouse' as the starting point, we sailed into an ark built with light central area of Ouhai District, Wenzhou
and water to integrate with the lighthouse, called 'Ark of Tomorrow'; then we utilized visual illusion City. It is elevated to the Bohai Avenue in
with infinite reflection to create a group of artistic words as the logo of the whole scene, called the south and faces Niushan Park in the
'Dream Space'. We created a dream world of extending the building and sailing into the future. north along Niushan South Road. The district
consists of residential, commercial, hotel
and other large commercial and residential
complex projects.There is a 100-year-old
ancient banyan tree on the southeast side
of the exhibition area. The ancient tree is
the soul of the venue. The design revolves
around ancient banyan trees, combined
with site attributes, and takes elements such 主创设计师
as mountains and water forests, and evolves Chief Designer
into various landscape forms. A spring and
a scenic mountain are long and wide, and 杨小牧
设计团队 they do not get out of the city and get 设计总监
Design Team scenic scenery. Xiaomu Yang
Design Director
吴斌,张泰玮,鲁迪,蔡瑞杰,秦璐婷,郁毅
俊,章丽娟
422 423

