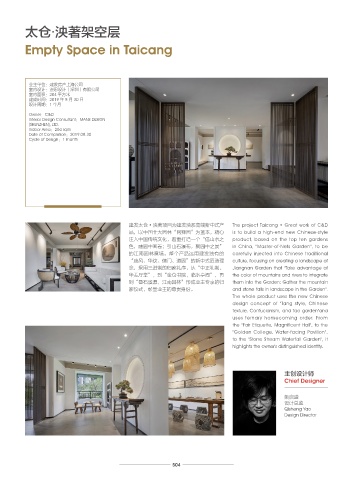Page 506 - 6th_CREDAWARD_Album
P. 506
太仓·泱著架空层 深圳印力中心
Empty Space in Taicang SCPG Centre
业主单位:建发房产上海公司 业主单位:印力集团
室内设计:漫思设计(深圳)有限公司 室内设计:湃昂国际建筑设计顾问有限公司
室内面积:204 平方米 项目规模:128,000 平方米
建成时间:2019 年 8 月 30 日 建成时间:2018 年 12 月
设计周期:1 个月 设计周期:18 个月
Owner:C&D Owner:SCPG
Interior Design Consultant:MANS DESIGN Interior Design Consultant:PH Alpha Design
(SHENZHEN), LTD. Co., Ltd. Project Scale:128,000 sqm
Indoor Area:204 sqm Date of Completion:2018.12
Date of Completion:2019.08.30 Cycle of Design:18 months
Cycle of Design:1 month
建发太仓 • 泱著项目为建发泱系高端新中式产 The project Taicang • Great work of C&D 旧深圳印力中心因层高过低、动线设计等内部
品,以中国十大园林“网狮园”为蓝本,精心 is to build a high-end new Chinese-style 空间结构问题而受到限制,阻碍了购物体验性。
注入中国传统文化,着重打造一个“借山水之 product, based on the top ten gardens 随着消费者需求的不断升级,PHA 湃昂从内部
色,融园中画卷;引山石瀑布,聚园中之景” in China, "Master-of-Nets Garden", to be 空间,外立面,外部商业广场等众多方面进行
的江南园林意境。整个产品运用建发独有的 carefully injected into Chinese traditional 改造,从而全面提升消费者的场景体验,打造
“唐风、华纹、儒门、道园”的新中式匠造理 culture, focusing on creating a landscape of 深圳品质生活的新地标。为了带给消费者更现
念,采用三进制的归家礼序,从“中正礼制、 Jiangnan Garden that "Take advantage of 代、更舒适的购物体验感,PHA 湃昂对内部空
华美厅堂”,到“金仓书院,临水亭阁”,再 the color of mountains and rivers to integrate 间结构进行了大刀阔斧的调整,并提出了全国
到“叠石溪瀑,江南园林”形成业主专享的归 them into the Garden; Gather the mountain 首个平行空间概念。
家仪式,彰显业主的尊贵身份。 and stone falls in landscape in the Garden".
The whole product uses the new Chinese The old SCPG center was restricted because
design concept of "Tang style, Chinese of the problems of internal space structure
texture, Confucianism, and Tao garden"and such as low floor height and poor moving-
uses ternary homecoming order. From line design, which hindered shopping
the "Fair Etiquette, Magnificent Hall", to the experience. Along with unceasingly
"Golden College, Water-facing Pavilion", upgrading demand of consumers, PHA
to the "Stone Stream Waterfall Garden", it carries out transformation from several
highlights the owner's distinguished identity. aspects including interior space, exterior
facade, external commercial square
and comprehensively enhances scene
experience of consumers, creating a new
主创设计师 landmark of quality life in Shenzhen. To bring 设计团队
Chief Designer consumers more modern and comfortable Design Team
shopping experience, PHA makes drastic
姚启盛 adjustment of internal space structure and 徐子苹,周嘉瑜,李惟晓
设计总监 initiates the first parallel space concept in
Qisheng Yao the country.
Design Director
504 505

