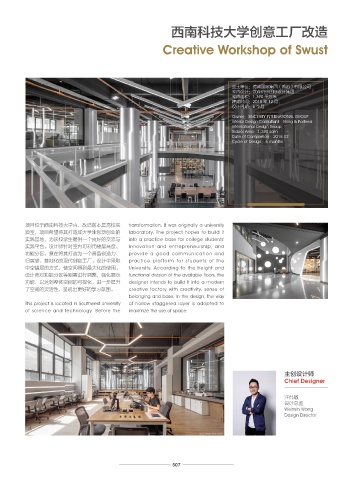Page 509 - 6th_CREDAWARD_Album
P. 509
湾流国际 MARINA 高端公寓 - 外滩院子 西南科技大学创意工厂改造
Harbour International MARINA High-end Creative Workshop of Swust
Apartments Shanghai Bund Yard
业主单位:湾流国际 业主单位:德诚国际集团(香港)有限公司
室内设计:上海一桅建筑设计咨询有限公司 室内设计:汉森伯盛国际设计集团
室内面积:3,486 平方米 室内面积:1,390 平方米
建成时间:2019 年 1 月 建成时间:2018 年 12 月
设计周期:6 个月
设计周期:6 个月
Owner:HARBOUR INT'L Owner:SINCERITY INTERNATIONAL GROUP
Interior Design Consultant:Shanghai HAD Arch Interior Design Consultant:Shing & Partners
Design Consulting Co.,Ltd. International Design Group
Indoor Area:3,486 sqm Indoor Area:1,390 sqm
Date of Completion:2019.01 Date of Completion:2018.12
Cycle of Design:6 months
Cycle of Design:6 months
设计团队 项目位于上海黄浦区四川中路广东路口,穿过 The project is located at the intersection 项目位于西南科技大学内,改造前本是高校实 transformation, it was originally a university
Design Team 马路就是风靡世界的外滩万国建筑群,面朝上 of sichuan middle road and guangdong 验室,项目希望将其打造成大学生创新创业的 laboratory. The project hopes to build it
海华尔道夫酒店,它的原址是破旧办公楼,业 road in Shanghai's huangpu district. Across 实践基地,为该校学生提供一个良好的交流与 into a practice base for college students'
主方想将其打造上海首个 MARINA 高端产品线 the road is the world-renowned bund 实践平台。设计师针对室内可利用楼层高度、 innovation and entrepreneurship, and
刘欣旎,黄思俊,孙青,罗倩芸,杜斌彦,冯
正旭 项目。该项目共有 37 间房间、300 平方共享 international architectural complex, facing 功能分区,意在将其打造为一个具备创造力、 provide a good communication and
公区及景观屋顶花园,HAD 设计院在项目修旧 the waldorf astoria Shanghai. Its former site 归属感、基地化的现代创意工厂。设计中采取 practice platform for students of the
与翻新设计中进行取舍。我们希望在这里 , 没 is a dilapidated office building, and the 中空错层的方式,使空间得到最大化的使用。 University. According to the height and
有工作的忙碌 ; 在这里 , 没有生活的嘈杂 ; 在 owner wants to build it into the first high-end 设计师对功能分区等刚需进行调整,强化展示 functional division of the available floors, the
这里 , 拥有上海的繁华 ; 在这里 , 拥有市井的 MARINA product line project in Shanghai. 功能,以达到整体空间的可视化,进一步提升 designer intends to build it into a modern
温度 ; 在这里,出则繁华,入则安静。 The project consists of 37 rooms, 300 了空间的灵活性,呈现出更好的学习氛围。 creative factory with creativity, sense of
square meters of Shared public areas and belonging and base. In the design, the way
a landscaped rooftop garden. HAD design This project is located in Southwest University of hollow staggered layer is adopted to
institute has chosen between the renovation of science and technology. Before the maximize the use of space.
and renovation of the project. We want
to be here, without the busyness of work;
Here, there is no noise of life; Here, have
the prosperity of Shanghai; Here, you have
the temperature of the market; Here, out is
prosperous, in is quiet.
主创设计师
Chief Designer
汪炜敏
设计总监
Weimin Wong
Design Director
506 507

