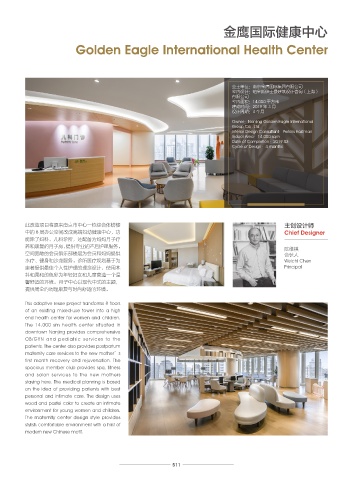Page 513 - 6th_CREDAWARD_Album
P. 513
湖北卓尔桃花驿一揽芳华民宿酒店 金鹰国际健康中心
A Full Bloom Of Youth,Peach Blossom Inn Of Golden Eagle International Health Center
Zhuoer Town, Hubei Province
业主单位:卓尔发展(孝感)有限公司 业主单位:南京金鹰国际集团有限公司
室内设计:北京玲和步尧空间设计有限责任公司 室内设计:珀金斯伊士曼建筑设计咨询(上海)
(软装), 北京全壹建筑设计有限责任公司 有限公司
室内面积:1,865 平方米 室内面积:14,000 平方米
建成时间:2018 年 2 月 建成时间:2019 年 3 月
设计周期:2 年 设计周期:4 个月
Owner:Zall Development (Xiaogan) Co., Ltd. Owner:Nanjing Golden Eagle International
Interior Design Consultant:Beijing Ling He Group Co., Ltd.
Buyao Space Design Co., Ltd. (FF&E), Beijing Interior Design Consultant:Perkins Eastman
Quanyi Architectural Design Co., Ltd. Indoor Area:14,000 sqm
Indoor Area:1,865 sqm Date of Completion:2019.03
Date of Completion:2018.02 Cycle of Design:4 months
Cycle of Design:2 years
主创设计师 民宿,归本。归本,仅仅是返回农耕的行为, Peach blossom Posthouse, each corner has 此改造项目将原来南京市中心一栋综合体塔楼 主创设计师
Chief Designer 还是与自然和谐相处的态度,亦或是追求宇宙 its own unique landscape, private space is 中的 8 层办公空间改成高端妇幼健康中心,功 Chief Designer
万物本源的理想? 2016 年夏天,我们有幸遇 given the greatest freedom. The connection 能除了妇科、儿科诊所,还配备为妈妈月子疗
到一处占地 32000 亩的农旅小镇。在这里, between space and space is more like 养和康复的月子房,提供专业的产后护理服务。
段玲 陈维祺
LHBY 玲和步尧 我们践行了对归本的理解。 桃花驿,每一隅 opening any door and switching between 空间宽敞的会员俱乐部楼层为会员和妈妈提供 合伙人
设计总监 都有自己独特景观,私密空间被赋予最大的自 life scenes. The whole display starts from 水疗、健身和沙龙服务。诊所医疗规划基于为 Weichi Chen
Ling Duan 由。空间与空间的衔接更像是打开了任意门, nature and melts into nature. Use the natural 患者提供最佳个人性护理的理念设计,使用木 Principal
Design Director 可任意切换生活场景。 整体陈设始于自然, elements available with the tentacles to 料和柔和的色彩为年轻妇女和儿童营造一个温
融于自然。用触手可得的自然元素融合环境, integrate the environment and make it as 馨舒适的环境。 月子中心以现代中式的主题,
尽可能做到无痕。 愿,你看到的,就是你理 traceless as possible. May what you see be 提供周全的调理康复与时尚舒适的环境。
解的归本。 the essence of your understanding.
This adoptive reuse project transforms 8 floors
of an existing mixed-use tower into a high
end health center for women and children.
The 14,000 sm health center situated in
downtown Nanjing provides comprehensive
OB/GYN and pediatric services to the
patients. The center also provides postpartum
maternity care services to the new mother’s
first month recovery and rejuvenation. The
spacious member club provides spa, fitness
and salon services to the new mothers
staying here. The medical planning is based
on the idea of providing patients with best
personal and intimate care. The design uses
wood and pastel color to create an intimate
environment for young women and children.
The maternity center design style provides
stylish comfortable environment with a hint of
modern new Chinese motif.
510 511

