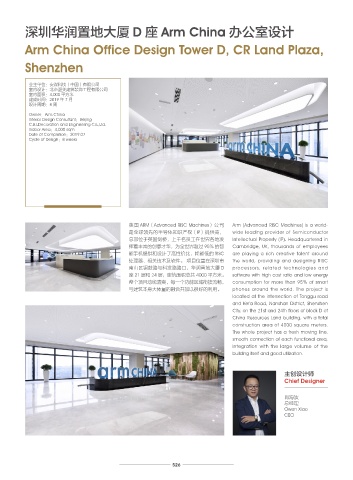Page 528 - 6th_CREDAWARD_Album
P. 528
深圳华润置地大厦 D 座 Arm China 办公室设计 Gensler 上海办公室
Arm China Office Design Tower D, CR Land Plaza, Gensler Shanghai Office
Shenzhen
业主单位:安谋科技(中国)有限公司 业主单位:晋思建筑设计事务所(上海)有限公
室内设计:北京塑美建筑装饰工程有限公司 司
室内面积:4,000 平方米 室内设计:晋思建筑设计事务所(上海)有限公
建成时间:2019 年 7 月 司
设计周期:8 周 室内面积:2,600 平方米
建成时间:2018 年 8 月
Owner:Arm China 设计周期:1 年
Interior Design Consultant:Beijing
C.B.I.Decoration and Engineering Co.,Ltd. Owner:Gensler
Indoor Area:4,000 sqm Interior Design Consultant:Gensler
Date of Completion:2019.07 Indoor Area:2,600 sqm
Cycle of Design:8 weeks Date of Completion:2018.08
Cycle of Design:1 year
英国 ARM(Advanced RISC Machines)公司 Arm (Advanced RISC Machines) is a world- Gensler 上海办公室是公司数字协作平台的物 explore the latest technologies and material 主创设计师
是全球领先的半导体知识产权(IP)提供商, wide leading provider of Semiconductor 理空间的实现,旨在通过共享研究,数据和新 applications. These spaces are open, Chief Designer
总部位于英国剑桥,上千名员工在世界各地发 Intellectual Property (IP). Headquartered in 思维方式来激发创新。该空间包括团队协作区 convenient, and accessible to enhance
挥着丰富的创意才华,为全世界超过 95% 的智 Cambridge, UK, thousands of employees 域,用于设计物理表现的 Maker 空间,用于发 the creative process. Providing choice Peter Weingarten
能手机提供和设计了高性价比、耗能低的 RISC are playing a rich creative talent around 现新思想和分析未来趋势的 Research 空间以 accommodates a diversity of work styles and 大中华区执行总裁
处理器、相关技术及软件。 项目位置在深圳市 the world, providing and designing RISC 及用于探索最新技术和材料应用的 Innovation through the integration of technology makes Peter Weingarten
南山区铜鼓路与科发路路口,华润置地大厦 D processors, related technologies and 空间。这些空间是开放,方便和可访问的,以 the connectivity and the design process Regional Managing
座 21 层和 24 层,建筑面积总共 4000 平方米。 software with high cost ratio and low energy 增强创作过程。提供多种选择可以适应不同工 frictionless. The design is purposeful, open, Principal, Greater
China
整个项目动线清爽,每一个功能区域衔接流畅, consumption for more than 95% of smart 作风格,并且通过技术集成,可以使连接性和 flexible, and welcoming to the community.
与建筑本身大体量的融合并加以很好的利用。 phones around the world. The project is 设计过程毫不费力。空间的设计具有针对性,
located at the intersection of Tonggu road 开放性,灵活性,适宜团队协作。
and Kefa Road, Nanshan District, Shenzhen
City, on the 21st and 24th floors of block D of Gensler Shanghai office is a physical
China Resources Land building, with a total realization of the client's digital collaborative
construction area of 4000 square meters. platform that aims to inspire innovation
The whole project has a fresh moving line, through the sharing of research, data and
smooth connection of each functional area, new ways of thinking. The space incorporates
integration with the large volume of the Team Collaboration areas, a Make space
building itself and good utilization. for physical design discovery, Research
spaces to discover new ideas and analyze
future trends, and Innovation spaces to
主创设计师
Chief Designer
肖海波
总经理
Owen Xiao
CEO
526 527

