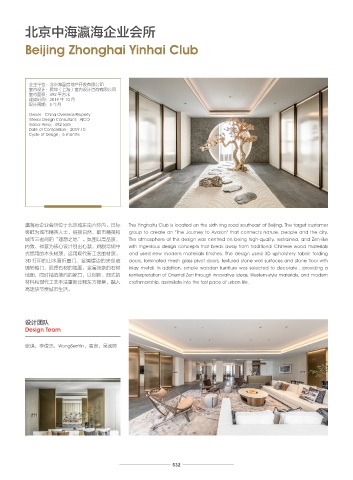Page 534 - 6th_CREDAWARD_Album
P. 534
北京中海瀛海企业会所 极简漫旅
Beijing Zhonghai Yinhai Club Minimalized Hotel
业主单位:北京海盈房地产开发有限公司 业主单位:J-HOUSE
室内设计:爱坤(上海)室内设计咨询有限公司 室内设计:唐林室内装修工程有限公司
室内面积:492 平方米 室内面积:313 平方米
建成时间:2019 年 10 月 建成时间:2018 年 9 月
设计周期:5 个月 设计周期:2 个月
Owner:China Overseas Property Owner:J-HOUSE
Interior Design Consultant:AICO Interior Design Consultant:Dong Lin Interior
Indoor Area:492 sqm Design Construction
Date of Completion:2019.10 Indoor Area:313 sqm
Cycle of Design:5 months Date of Completion:2018.09
Cycle of Design:2 months
瀛海府企业会所位于北京城东南六环内。目标 The Yinghaifu Club is located on the sixth ring road southeast of Beijing. The target customer 座落于南台湾垦丁国家森林公园游乐区附近的 industrial architectural concrete style is 主创设计师
客群为城市精英人士,链接自然、都市精英和 group to create an "The Journey to Avalon" that connects nature, people and the city. 恒春小镇巷弄内,此设计案远离都市喧嚣,屏 applied as the main theme for the style, Chief Designer
城市三者间的“理想之地”。氛围以高品质、 The atmosphere of this design was centred on being high-quality, restrained, and Zen-like 弃奢华多余的室内装潢,借由老屋改建的方式, providing minimalized living experience, as
内敛、禅意为核心设计别出心裁,跳脱常规中 with ingenious design concepts that break away from traditional Chinese wood materials 保留原建筑的历史踪迹,以清水模轻工业风的 well as a place where both the body and
廖韦强
式惯用的木头材质,运用现代新工艺的材质。 and used new modern materials finishes. The design used 3D upholstery fabric folding 空间调性作为风格主轴,提供极简的生活体验, the mind can relax. Spatial taste originates 设计总监
3D 打印的山水画折叠门、金属镶边的夹丝玻 doors, laminated mesh glass pivot doors, textured stone wall surfaces and stone floor with 一个身心皆可放松休憩的住所。 空间品味源 from the desires towards life, the experience Wei-Chiang Liao
璃转轴门、肌理石材的墙面、金属嵌条的石材 inlay metal. In addition, simple wooden furniture was selected to decorate , providing a 自于对人生的渴望、文化的揉捻、时序的交错, of culture and the overlapping of times; the Design Director
地面,同时精选简约的家具,以创新、西式的 reinterpretation of Oriental Zen through innovative ideas, Western-style materials, and modern 作品中流露简洁纯粹的色彩与风韵,以极简生 work reveals succinct and pure colors with
材料和现代工艺手法重新诠释东方禅意,融入 craftsmanship, assimilate into the fast pace of urban life. 活主义为空间叙事,隐约的视觉轴线,细腻的 charm, telling stories for the space based on
高速快节奏城市生活。 空间比例规划,装载着丰富祝语。 minimalized lifestyle.
Located in the alleys of Hengchun Township
nearby the Kenting Forest Recreation Area
in Southern Taiwan, this design project is far
设计团队 away from the urban hubbubs, and without
Design Team excessive luxurious interior decorations, it
is reconstructed from an old house while
张琪,李俊杰,WongSenYin,高言,吴闽芳 keeping the historical traces of the original
building; the spatial tone with the light
532 533

