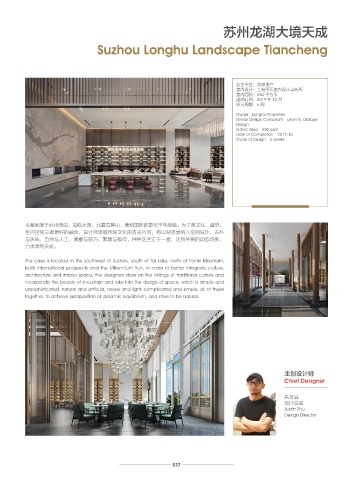Page 539 - 6th_CREDAWARD_Album
P. 539
布与竹的对话 苏州龙湖大境天成
The Dialogue between Fabric and Bamboo Suzhou Longhu Landscape Tiancheng
业主单位:龙湖地产
业主单位:好迪家居
室内设计:九号设计集团 室内设计:上海平仄室内设计事务所
室内面积:650 平方米
室内面积:2,500 平方米
建成时间:2019 年 6 月 建成时间:2019 年 10 月
设计周期:1 个月 设计周期:6 周
Owner:Longfor Properties
Owner:GUDee Interior Design Consultant:Level & Oblique
Interior Design Consultant:9 Studio Design
Group Design
Indoor Area:2,500 sqm Indoor Area:650 sqm
Date of Completion:2019.06 Date of Completion:2019.10
Cycle of Design:1 month Cycle of Design:6 weeks
主创设计师 本案坐落于苏州西南,南临太湖,北靠穹窿山,兼纳国际前景与千年底蕴。为了将文化、建筑、
Chief Designer 室内空间三者更好的融合,设计师汲取传统文化的吉光片羽,将山湖美景纳入空间设计,古朴
与洗练,自然与人工,厚重与轻巧,繁复与极简,种种这些汇于一堂,达到并置的动态均衡,
力求浑然天成。
李东灿
创始人
Tung Tsan Lee The case is located in the southwest of Suzhou, south of Tai Lake, north of Fornix Mountain,
Founder both international prospects and the Millennium Yun. In order to better integrate culture,
architecture and interior space, the designers draw on the Inklings of traditional culture and
incorporate the beauty of mountain and lake into the design of space, which is simple and
unsophisticated, natural and artificial, heavy and light, complicated and simple, all of these
together, to achieve juxtaposition of dynamic equilibrium, and strive to be natural.
代表企业形象的企业总部设计,我们设定了二个重要的设计逻辑,其一是配置于二楼以上楼层
忙碌快节奏的生产线对应一楼放着轻音乐,或展示,或聚谈,向业主端优雅展示着自家的产品,
一个有趣的对比。 另一个逻辑是,我们希望所有人一进到这个大厅空间,对于翩翩飞舞的缎布
与其布底垫衬的竹皮产生好奇,而这也就是我们想要呈现这个企业本身所赖以生存最棒的工艺,
布与竹自此,对话于空间之中,演绎了空间的张力。
For the headquarter representing its business image, we lay out two essential design
principles. Firstly the busy production activities of the upper levels is an exciting contrast to the 主创设计师
quiet, music-playing areas of the ground floor for exhibition, gathering and hosting the clients. Chief Designer
Secondly, we also want visitors to feel curious about the flying clothes and the bamboo
background. The close-knit dialogue between fabric and wood in the space embodies the 朱友庭
craftsmanship of the enterprise. 设计总监
Justin Zhu
Design Director
536 537

