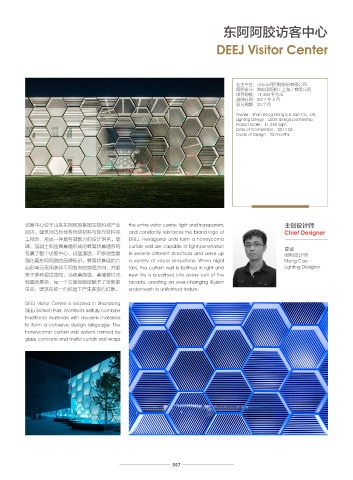Page 559 - 6th_CREDAWARD_Album
P. 559
杭州泛海钓鱼台酒店 东阿阿胶访客中心
Hangzhou Fanhai Diaoyutai Hotel DEEJ Visitor Center
业主单位:浙江泛海建设投资有限公司 业主单位:山东东阿阿胶股份有限公司
照明设计:香港郑中设计事务所有限公司 照明设计:黎欧思照明(上海)有限公司
项目规模:40,000 平方米 项目规模:11,350 平方米
建筑面积:96,900 平方米 建成时间:2017 年 5 月
室内面积:15,600 平方米 设计周期:20 个月
建成时间:2017 年 8 月
设计周期:2 年 Owner:Shan Dong Dong E E Jiao Co., Ltd.
Lighting Design:LEOX design partnership
Owner:Zhejiang Fanhai Construction Project Scale:11,350 sqm
Investment Co., Ltd. Date of Completion:2017.05
Lighting Design:Cheng Chung Design (HK) Cycle of Design:20 months
Co., Ltd.
Project Scale:40,000 sqm
Construction Area:96,900 sqm
Indoor Area:15,600 sqm
Date of Completion:2017.08
Cycle of Design:2 years
杭州泛海钓鱼台酒店是钓鱼台·美高梅集团旗 Hangzhou Panhai Diaoyutai Hotel is the first 访客中心位于山东东阿阿胶集团生物科技产业 the entire visitor center, light and transparent, 主创设计师
下第一家全新诠释“钓鱼台”品牌的酒店。酒 hotel under the Diaoyutai · MGM Group to 园内。建筑师巧妙地将传统材料与现代材料完 and constantly reinforces the brand logo of Chief Designer
店占据杭州钱江新城核心区位,临江而立。 newly interpret the "Diaoyutai" brand. The 美结合,形成一种具有凝聚力的设计语言。玻 DEEJ. Hexagonal units form a honeycomb
设计源于中国传统院落和园林而获灵感启发, hotel occupies the core area of Hangzhou 璃、混凝土和金属幕墙形成的蜂窝状幕墙系统 curtain wall are capable of light penetration
曹锰
以现代内敛的手法诠释一个极致韵味的写意空 Qianjiang New City and stands next to the 包裹了整个访客中心,轻盈通透,不断地重复 in several different directions and serve up 照明设计师
间。旨在以中国神、国际范的府邸大宅概念, river. The design is inspired by traditional 强化着东阿阿胶的品牌标识。蜂窝状幕墙的六 a variety of visual sensations. When night Meng Cao
塑造世界一流的国际酒店品牌。在照明设计上 Chinese courtyards and gardens, and 边形单元采用多种不同朝向的穿透方向,并服 falls, the curtain wall is bathed in light and Lighting Designer
尽可能运用“少即是多”的手法,用“光”勾 interprets an extreme freehand space with a 务于多种视觉感知。当夜幕降临,幕墙被灯光 new life is breathed into every cell of the
勒空间架构,用“光”赋予钓鱼台酒店别样的 modern and restrained approach. Aiming to 轻盈地晕染,每一个立面细胞被赋予了全新的 facade, creating an ever-changing illusion
气质,用“光”让现代与传统交接,挖掘古今。 build a world-class international hotel brand 生命,建筑在统一的肌理下产生多变的幻象。 underneath its uniformed texture.
with the concept of Chinese mansion and
international style mansion. In the lighting DEEJ Visitor Centre is located in Shandong
design, use the "less is more" approach as DEEJ Biotech Park. Architects skillfully combine
much as possible, use "light" to outline the traditional materials with modern materials
space structure, use "light" to give Diaoyutai to form a cohesive design language. The
Hotel a different temperament, and use honeycomb curtain wall system formed by
"light" to connect modernity with tradition glass, concrete and metal curtain wall wraps
and dig ancient and modern.
主创设计师
Chief Designer
李剑光
灯光总监
Jianguang Li
Lighting Director
556 557

