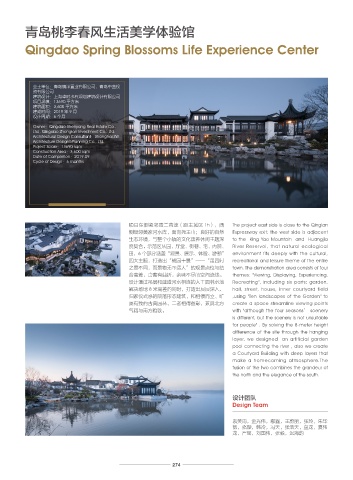Page 276 - 6th_CREDAWARD_Album
P. 276
青岛桃李春风生活美学体验馆 广州品秀星瀚“梦幻飞屋”展示中心
Qingdao Spring Blossoms Life Experience Center Guangzhou Pinxiu Xinghan 'FLYING DREAM HOUSE'
Exhibition Center
业主单位:广州市品秀房地产开发有限公司
业主单位:青岛慎洋置业有限公司,青岛中蓝投
资有限公司 建筑设计:深圳市华阳国际工程设计股份有限公
司
建筑设计:上海卓时水石规划建筑设计有限公司
项目规模:13690 平方米 项目规模:1,630 平方米
建筑面积:3,600 平方米 建筑面积:1,630 平方米
建成时间:2019 年 9 月 建成时间:2019 年 10 月
设计周期:6 个月 设计周期:7 个月
Owner:Guangzhou Pinxiu Real Estate
Owner:Qingdao Shenyang Real Estate Co.,
Ltd., Qingdao Zhonglan Investment Co., Ltd. Development Co., Ltd.
Architectural Design Consultant:Shanghai ZW Architectural Design Consultant:SHENZHEN
Architecture Design&Planning Co., Ltd. CAPOL INTERNATIONAL & ASSOCIATES Co., Ltd.
Project Scale:1,630 sqm
Project Scale:13690 sqm
Construction Area:3,600 sqm Construction Area:1,630 sqm
Date of Completion:2019.09 Date of Completion:2019.10
Cycle of Design:6 months Cycle of Design:7 months
项目东侧紧邻青兰高速(距主城区 1h),西 The project east side is close to the Qinglan “梦幻飞屋”——广州地铁检修站上盖物业开 for the design. Passing through the ring-
侧毗邻黄家河水库,面向尧王山;良好的自然 Expressway exit; the west side is adjacent 发的第二处网红原创展示中心。设计巧妙地将 shaped tree array, visitors could see the
生态环境,与整个小镇的文化康养休闲主题深 to the King Yao Mountain and Huangjia 飞碟、白房和树林这三个极具童话色彩的元素 "flying dream house" hidden in the central of
度契合。示范区从园、厅堂、街巷、宅、内院、 River Reservoi, that natural ecological 搭配在一起,打造童话式的梦幻世界。访客从 the forest. Several white sloping houses are
田,6 个部分涵盖“观景、展示、体验、游憩” environment fits deeply with the cultural, 小树林一侧进入,穿过环状的重重树阵,便可 placed on top of a circular flying saucer that
四大主题,打造出“祓园十景”——“虽四时 recreational and leisure theme of the entire 以看到藏在树林的中心的飞屋,数个白色的坡 looks like taking off. There are different slopes,
之景不同,而景物无不适人”的观景点位与结 town. The demonstration area consists of four 顶小屋被安放在仿佛正要起飞的圆形飞碟之 mutative skylight pulling form dormers... All
合高差,含蓄有曲折,余味不尽的空间流线。 themes: "Viewing, Displaying, Experiencing, 上,在这里有高低错落的坡顶、把变换天光吸 the fairytale things here enrich the design
设计通过吊层和建造河水相连的人工园林水池 Recreating", including six parts: garden, 引入室内的天窗……这里所有的一切,共同营 concept of "FLYING DREAM HOUSE".
解决场地 8 米高差的同时,打造出层层深入、 hall, street, house, inner courtyard field 造着“梦幻飞屋”这个设计构想。
归家仪式感的院落形态建筑,和相偎而立、旷 ,using "Ten landscapes of the Garden" to
奥有致的古典园林。二者相得益彰,兼具北方 create a space streamline viewing points FLYING DREAM HOUSE -- an original
气阔与南方雅致。 with "although the four seasons’ scenery and famous exhibiton center that is the
is different, but the scenery is not unsuitable second display center built on Guangzhou
for people" . By solving the 8-meter height Metro Maintenance Station.The elegent
difference of the site through the hanging combination of flying saucers, white houses
layer, we designed an artificial garden and forest creates a fairytale dream world
pool connecting the river , also we create
a Courtyard Building with deep layers that
make a homecoming atmosphere.The
fusion of the two combines the grandeur of
the north and the elegance of the south. 主创设计师
Chief Designer
设计团队 李鸣正
Design Team 广州公司设计总监 /
公建部总经理
Mingzheng Li
袁笑雨,金光伟,鄢鑫,王蔚丽,张玲,朱华 Design Director
敏,骆璇,韩冷,冯天,张浩天,盘龙,夏伟
龙,严瑶,刘国伟,张毅,迟海韵
274 275

