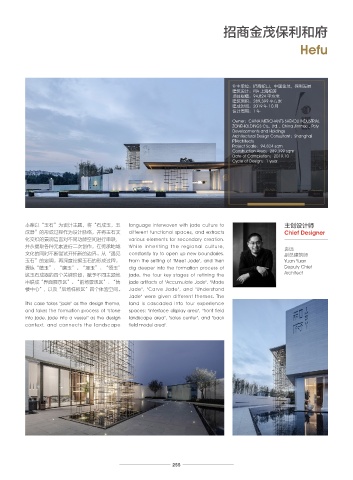Page 257 - 6th_CREDAWARD_Album
P. 257
香港置地天湖湾 招商金茂保利和府
Artisan Bay Hefu
业主单位:香港置地,龙湖地产,金科地产 业主单位:招商蛇口,中国金茂,保利发展
建筑设计:PTA 上海柏涛 建筑设计:PTA 上海柏涛
项目规模:62,021 平方米 项目规模:94,824 平方米
建筑面积:218,681 平方米 建筑面积:289,399 平方米
建成时间:2019 年 9 月 建成时间:2019 年 10 月
设计周期:8 个月 设计周期:1 年
Owner:Hongkong Land, Longfor, Jinke Owner:CHINA MERCHANTS SHEKOU INDUSTRIAL
Architectural Design Consultant:Shanghai ZONEHOLDINGS Co., Ltd. , China Jinmao , Poly
PTArchitects Developments and Holdings
Project Scale:62,021 sqm Architectural Design Consultant:Shanghai
Construction Area:218,681 sqm PTArchitects
Date of Completion:2019.09 Project Scale:94,824 sqm
Cycle of Design:8 months Construction Area:289,399 sqm
Date of Completion:2019.10
Cycle of Design:1 year
天湖湾位于成都高质量发展强区——双流区, an area of 93 acres, with a plot ratio of 本案以“玉石”为设计主题,将“石成玉,玉 language interwoven with jade culture to 主创设计师
紧邻天府怡心湖,距离城市中心及双流机场较 2.5, and comes with improved genes. The 成器”的形成过程作为设计脉络,并将玉石文 different functional spaces, and extracts Chief Designer
近,交通便利。天湖湾占地 93 亩,容积率 2.5, project has planned a total of 17 buildings 化交织的景观语言对不同功能空间进行串联, various elements for secondary creation.
自带改善基因。项目共规划了 17 栋楼(包括 (including 1 talented apartment + later 并从提取各种元素进行二次创作,在传承地域 While inheriting the regional culture,
袁远
1 栋人才公寓 + 后期物业中心),呈点阵式 property center), which are distributed 文化的同时不断尝试开拓新的边界。从“遇见 constantly try to open up new boundaries. 副总建筑师
分布,让(社区、景观)资源均沾,户户看景; in a lattice pattern, so that (community, 玉石”的定调,再深度挖掘玉石的形成过程, From the setting of "Meet Jade", and then Yuan Yuan
同时均为南北通透的纯板式设计,搭配 45-60 landscape) resources are available, and 提炼“蕴玉”、“磨玉”、“琢玉”、“悟玉” dig deeper into the formation process of Deputy Chief
米楼间距与错落式排布,不仅视野、通风、采 households look at the scenery; at the 这玉石成器的四个关键阶段,赋予不同主题地 jade, the four key stages of refining the Architect
光更优化,还能做到户户朝南,而正南正是湖 same time, they are all purely plate-shaped 串联成“界面展示区”、“前场景观区”、“售 jade artifacts of "Accumulate Jade", "Made
区方向。 designs that are transparent from north to 楼中心”,以及“后场样板区”四个体验空间。 Jade", "Carve Jade", and "Understand
south. With 45-60 meters of floor space and Jade" were given different themes. The
Artisan Bay is located in Shuangliu District, a staggered arrangement, not only the vision, This case takes "jade" as the design theme, land is cascaded into four experience
high-quality development area in Chengdu, ventilation, and lighting are optimized, but and takes the formation process of "stone spaces: "interface display area", "front field
next to Tianfu Yixin Lake. It is close to the also the households are facing south, and into jade, jade into a vessel" as the design landscape area", "sales center", and "back
city center and Shuangliu Airport, and has the south is exactly the direction of the lake. context, and connects the landscape field model area".
convenient transportation. Artisan Bay covers
主创设计师
Chief Designer
胡桥
副总建筑师 / 总经理
助理
Qiao Hu
Deputy Chief
Architect / Assistant
General Manager
254 255

