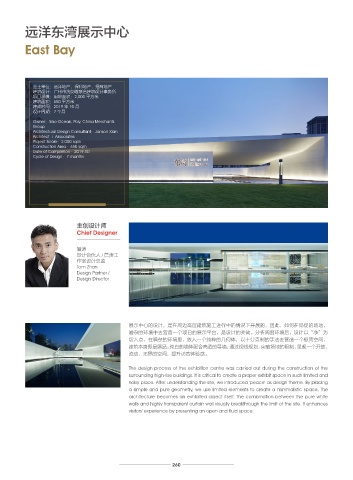Page 262 - 6th_CREDAWARD_Album
P. 262
远洋东湾展示中心 金科·玖樾里
East Bay JIUYUELI·JINKE
业主单位:远洋地产,保利地产,招商地产 业主单位:金科地产集团股份有限公司
建筑设计:广州市冼剑雄联合建筑设计事务所 建筑设计:上海绿地建设设计研究院有限公司
项目规模:用地面积:2,000 平方米 建筑面积:111,430 平方米
建筑面积:650 平方米 建成时间:2019 年 7 月 12 日(示范区)
建成时间:2019 年 10 月 设计周期:9 周
设计周期:7 个月
Owner:Jinke Real Estate Group Co., Ltd.
Owner:Sino-Ocean, Poly, China Merchants Architectural Design Consultant:Shanghai
Group Greenland Construction Design And Research
Architectural Design Consultant:Janson Xian Institute CO.,LTD
Architect + Associates Construction Area:111,430 sqm
Project Scale:2,000 sqm Date of Completion:2019.07.12
Construction Area:650 sqm (Demonstration Area)
Date of Completion:2019.10 Cycle of Design:9 weeks
Cycle of Design:7 months
主创设计师 设计管理团队
Chief Designer Design Management Team
詹涛 郭彬、王传攀、胡赵斌、张江桥、王新建、王
设计合伙人 / 詹涛工 鹏虎
作室设计总监
Tom Zhan
Design Partner /
Design Director
金科 • 玖樾里 感知一座城市,在自然中获取灵感, 如果说空间是情感与经历的凝结, 设计便是 Jinke Bali understands a city and gains
以艺术的角度去塑造它。 此景演绎金科意境的东方气度, 让品质生活的美好想象触手可及。 金 inspiration from nature. If space is a
科 • 玖樾里以“东方礼序,五境更迭”将传统造园秩序通过现代手法演绎出来,设计从空间定 condensate of emotion and experience,
位与动线从顾客的角度思考,打造东方美学意境,将人与空间紧密联系,给予人们观感和体验 design is to shape it from an artistic
展示中心的设计,是在周边高层建筑施工进行中的情况下开展的,因此,如何在局促的场地、
的独特的亲近感受。 perspective. This scene interprets the oriental
嘈杂的环境中去营造一个项目的展示平台,是设计的关键。分析周围环境后,设计以“净”为 spirit of Jinke's artistic conception, and
切入点,在嘈杂的环境里,放入一个纯粹的几何体,以十分克制的手法去营造一个极简空间, makes the beautiful imagination of quality
建筑本身即是展品。纯白的墙体配合高透的幕墙,通过视线规划,突破场地的限制,呈现一个开放、 life at your fingertips. Jinke Bali uses the
流动、无界的空间,提升访客体验感。
"Oriental etiquette, the change of the five
realms" to interpret the traditional gardening
The design process of the exhibition centre was carried out during the construction of the order through modern methods. The design
surrounding high-rise buildings. It is critical to create a proper exhibit space in such limited and considers the positioning and movement
noisy place. After understanding the site, we introduced 'peace' as design theme. By placing of the line from the perspective of the
a simple and pure geometry, we use limited elements to create a minimalistic space. The customer, creates an oriental aesthetic
architecture becomes an exhibited object itself. The combination between the pure white mood, and connects people with space
walls and highly transparent curtain wall visually breakthrough the limit of the site. It enhances Connections give people a unique close
visitors' experience by presenting an open and fluid space.
feeling of perception and experience.
260 261

