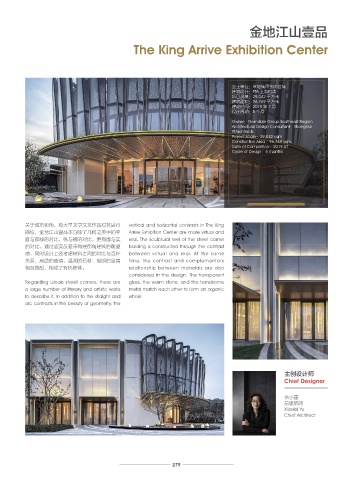Page 281 - 6th_CREDAWARD_Album
P. 281
苏州阳光城檀苑示范区 金地江山壹品
Yango Tanyuan Demonstration Area The King Arrive Exhibition Center
业主单位:阳光城集团 业主单位:金地集团东南区域
建筑设计:概念方案:TIANHUA 天华 建筑设计:PTA 上海柏涛
方案深化及落地配合:PTA 上海柏涛 项目规模:29,042 平方米
项目规模:6,000 平方米 建筑面积:96,769 平方米
建筑面积:1,200 平方米 建成时间:2019 年 7 月
建成时间:2019 年 11 月 设计周期:5 个月
设计周期:8 个月
Owner:Gemdale Group Southeast Region
Owner:YanGO Group Architectural Design Consultant:Shanghai
Architectural Design Consultant: PTArchitects
Conception Proposal:TIANHUA Project Scale:29,042 sqm
Scheme deepening and Construction Construction Area:96,769 sqm
coordination:Shanghai PTArchitects Date of Completion:2019.07
Project Scale:6,000 sqm Cycle of Design:5 months
Construction Area:1,200 sqm
Date of Completion:2019.11
Cycle of Design:8 months
基地位于苏州市吴中区,本地块的建设将把优美的空间环境、生态环境当作居住空间的和谐因子, 关于城市街角,有大量文学文艺作品对其进行 vertical and horizontal contrasts in The King
地块东北角处建展示区。 本示范区立面主要对中式传统建筑语言轮廓的提取,用鱼腹式桁架连 描绘,金地江山壹品本身除了几何之美中的平 Arrive Exhibition Center are more virtual and
接竖向支撑,提炼简约现代结构语言,形成秩序化的韵律。通过传统建筑的桁架结构轮廓与现 直与弧线的对比,纵与横的对比,更有虚与实 real. The sculptural feel of the street corner
代元素的表皮肌理,通过镜像的表达折射出现代的建筑形式。 的对比。通过虚实反差来构建街角建筑的雕塑 building is constructed through the contrast
感,同时设计上还考虑材料之间的对比与互补 between virtual and real. At the same
The base is located in Wuzhong District, Suzhou City. The construction of the local block will 关系,剔透的玻璃、温润的石材、俊朗的金属 time, the contrast and complementary
regard the beautiful space environment and ecological environment as the harmonious 相互搭配,构成了有机整体。 relationship between materials are also
factor of living space. A display area will be built at the northeast corner of the block. The considered in the design. The transparent
façade of this demonstration area mainly extracts the contours of the traditional Chinese Regarding urban street corners, there are glass, the warm stone, and the handsome
architectural language, uses fish-belt trusses to connect vertical supports, and refines the a large number of literary and artistic works metal match each other to form an organic
language of simple modern structure to form an orderly rhythm. Through the outline of the to describe it. In addition to the straight and whole.
truss structure of traditional buildings and the skin texture of modern elements, the modern arc contrasts in the beauty of geometry, the
architectural form is refracted through the expression of mirror images.
主创设计师
Chief Designer
余小雷
总建筑师
Xiaolei Yu
Chief Architect
278 279

