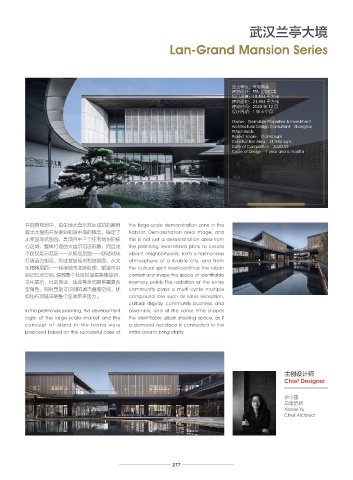Page 279 - 6th_CREDAWARD_Album
P. 279
金地湖成大境 武汉兰亭大境
Lake City Realm Lan-Grand Mansion Series
业主单位:金地集团 业主单位:金地商置
建筑设计:PTA 上海柏涛 建筑设计:PTA 上海柏涛
项目规模:61,800 平方米 项目规模:15,594 平方米
建筑面积:123,000 平方米 建筑面积:21,984 平方米
建成时间:2019 年 11 月 建成时间:2020 年 12 月
设计周期:8 个月 设计周期:1 年 6 个月
Owner:Gemdale Owner:Gemdale Properties & Investment
Architectural Design Consultant:Shanghai Architectural Design Consultant:Shanghai
PTArchitects PTArchitects
Project Scale:61,800 sqm Project Scale:15,594 sqm
Construction Area:123,000 sqm Construction Area:21,984 sqm
Date of Completion:2019.11 Date of Completion:2020.12
Cycle of Design:8 months Cycle of Design:1 year and 6 months
主创设计师 外立面以浅米色真石漆及深灰色涂料相互搭配,并以大面积玻璃窗及玻璃栏板为主,比例现代 在前期规划中,由生地大盘示范区成功的案例 the large-scale demonstration zone in the
Chief Designer 工整,强调韵律与节奏,刻画水平延展飘逸的形象。建筑细部拥有现代建筑精致细节,充分体 提出大盘的开发逻辑和岛中岛的概念,确定了 habitat. Demonstration area image, and
现建筑的价值感。整体形成一种富有现代感、具有精神追求和生活品质的住居社区。 本案呈岛状围合,是项目中三个住宅地块的核 this is not just a demonstration area-from
心区域,整体打造的大盘示范区形象,而且这 the planning level-linked plots to create
余小雷
总建筑师 The façade is matched with light beige real stone paint and dark gray paint, and it is mainly 不仅仅是示范区——从规划层面——联动地块 vibrant neighborhoods, form a harmonious
Xiaolei Yu composed of large-area glass windows and glass balustrades. The proportion is modern and neat, 打造活力街区、形成宜居城市和谐氛围,从文 atmosphere of a livable city, and from
Chief Architect emphasizing rhythm and rhythm, and depicting the horizontal and elegant image. Architectural 化精神层面——延续城市文脉肌理、塑造可识 the cultural spirit level-continue the urban
details have exquisite details of modern architecture, which fully reflects the value of the building. 别记忆点空间,辐射整个社区扮演着售楼接待、 context and shape the space of identifiable
The overall formation of a living community with a modern sense, spiritual pursuit and quality of life. 文化展示、社区商业、集会等全周期多重复合 memory points The radiation of the entire
型角色,同时塑造可识别的城市叠落空间,犹 community plays a multi-cycle multiple
如钻石项链串联整个区域带来活力。 compound role such as sales reception,
cultural display, community business, and
In the preliminary planning, the development assembly, and at the same time shapes
logic of the large-scale market and the the identifiable urban stacking space, as if
concept of island in the island were a diamond necklace is connected to the
proposed based on the successful case of entire area to bring vitality.
主创设计师
Chief Designer
余小雷
总建筑师
Xiaolei Yu
Chief Architect
276 277

