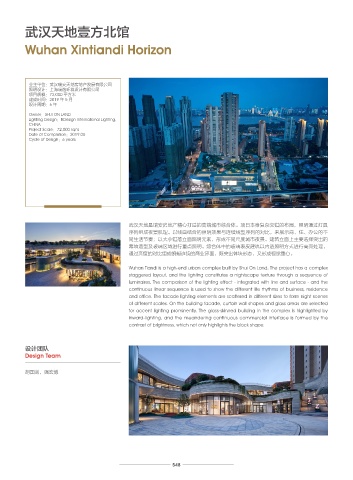Page 550 - 6th_CREDAWARD_Album
P. 550
武汉天地壹方北馆 杭州来福士中心
Wuhan Xintiandi Horizon Raffles City Hangzhou
业主单位:武汉瑞安天地房地产发展有限公司 业主单位:来福士(杭州)房地产开发有限公司
照明设计:上海瑞逸环境设计有限公司 照明设计:黎欧思照明(上海)有限公司
项目规模:72,000 平方米 项目规模:396,200 平方米
建成时间:2019 年 5 月 建成时间:2017 年 4 月
设计周期:6 年 设计周期:6 年
Owner:SHUI ON LAND Owner:Raffles (Hangzhou) Real Estate Co.,
Lighting Design:RDesign International Lighting, Ltd.
CHINA Lighting Design:LEOX design partnership
Project Scale:72,000 sqm Project Scale:396,200 sqm
Date of Completion:2019.05 Date of Completion:2017.04
Cycle of Design:6 years Cycle of Design:6 years
武汉天地是瑞安房地产精心打造的高端城市综合体。项目本身复杂交错的布局,照明通过灯具 杭州来福士广场位于钱塘江畔的钱江新城,是中国第八座来福士广场,同时也是区域内重要的 主创设计师
序列组成夜景肌理。以线面结合的照明效果与连续线型序列的对比,来展示商、住、办公的不 地标建筑。 大厦水波潺潺的外形仿若钱塘江中川流不息的江水。平静的水波从底部沿轴线盘旋 Chief Designer
同生活节奏;以大小错落立面照明元素,形成不同尺度城市夜景。建筑立面上主要选择突出的 上升至塔冠,勾画出富有活力与动感的建筑双塔,相似却又不同,互为补充又彼此呼应。
幕墙造型及玻璃区域进行重点照明。综合体中的玻璃表皮建筑以内透照明方式进行高亮处理,
杨森
通过亮度的对比组成蜿蜒连续的商业界面,既突出体块形态,又形成视觉重心。 Raffles City Hangzhou is located in Hangzhou CBD, on the bank of the Qiantang River. It is 照明设计师
China's eighth Raffles development and an important landmark for the region. The building's Jason Yang
Wuhan Tiandi is a high-end urban complex built by Shui On Land. The project has a complex flowing exterior resembles the flowing waters of the Qiantang River. Calm waves flow upwards Lighting Designer
staggered layout, and the lighting constitutes a nightscape texture through a sequence of from the bottom, spin around the center, and outline the two vibrant and dynamic towers.
luminaires. The comparison of the lighting effect - integrated with line and surface - and the Designs of the two towers are similar yet different, complementing and echoing each other.
continuous linear sequence is used to show the different life rhythms of business, residence
and office. The facade lighting elements are scattered in different sizes to form night scenes
of different scales. On the building facade, curtain wall shapes and glass areas are selected
for accent lighting prominently. The glass-skinned building in the complex is highlighted by
inward-lighting, and the meandering continuous commercial interface is formed by the
contrast of brightness, which not only highlights the block shape.
设计团队
Design Team
胡国剑,强宏博
548 549

