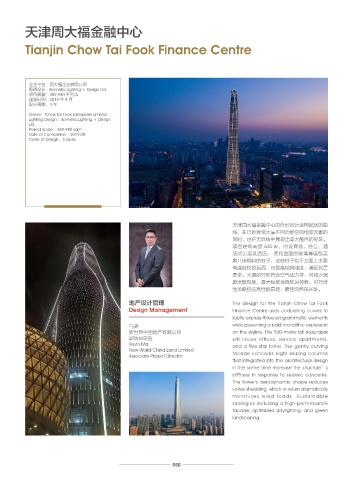Page 552 - 6th_CREDAWARD_Album
P. 552
天津周大福金融中心 华侨城欢乐海岸 PLUS 曲水湾风情商业街
Tianjin Chow Tai Fook Finance Centre Qushuiwan Commercial Street of OCT Harbour PLUS
业主单位:周大福企业有限公司 业主单位:广东顺德华侨城实业发展有限公司
照明设计:Isometrix Lighting + Design Ltd 华侨城集团有限公司
项目规模:389,980 平方米 照明设计:上海碧甫照明工程设计有限公司
建成时间:2019 年 8 月 项目规模:300,000 平方米
设计周期:3 年 建筑面积:32,500 平方米
建成时间:2019 年 10 月
Owner:Chow Tai Fook Enterprises Limited 设计周期:28 个月
Lighting Design:Isometrix Lighting + Design
Ltd Owner:Guangdong Shunde OCT Industrial
Project Scale:389,980 sqm Development Co., Ltd.
Date of Completion:2019.08 Lighting Design:brandston partnership inc.
Cycle of Design:3 years Project Scale:300,000 sqm
Construction Area:32,500 sqm
Date of Completion:2019.10
Cycle of Design:28 months
天津周大福金融中心的外形设计运用起伏的曲 华侨城欢乐海岸 PLUS 综合体位于广东省佛山顺 street is the largest block-style experience
线,在巧妙体现大厦不同功能空间组成元素的 德中心城区,毗邻顺峰山公园,连通桂畔湖水, commercial district in south China and displays
同时,也在天际线中展现出高大醒目的形象。 是大湾区规模最大的城央文旅综合项目。曲水湾 the food culture of Shunde. The architectural
项目建筑高度 530 米,内设商场、办公、酒 风情商业街是其重要的组成部分,是华南最大的 design of Qushuiwan commercial street
店式公寓及酒店。 柔和曲面的玻璃幕墙包裹 街区式体验商业区,集中展示顺德美食文化。 曲 adopts the traditional courtyard layout of
着八根倾斜的柱子,这些柱子位于立面上主要 水湾风情商业街的建筑设计采用传统岭南建筑的 Lingnan architecture, which is composed of
弯曲部位的后面,可提高结构刚度,满足抗震 院落式规划布局,由荷院、水院、戏院三大院落 lotus courtyard, water courtyard and theater.
要求。大厦的外形符合空气动力学,可减少涡 组团构成。以岭南传统建筑风格为大背景,使用 Against the background of Lingnan traditional
旋发散现象,最大程度地降低风荷载。可持续 大量山墙青砖,彩陶灰塑,花格门等传统建筑元 architectural style, a large number of traditional
性策略包括高性能幕墙、最佳自然采光等。 素,打造顺德版《清明上河图》。 architectural elements such as gable black
bricks, colored pottery grey plastic, and lattice
地产设计管理 The design for the Tianjin Chow Tai Fook OCT Harbour PLUS complex is located in the doors are used to create the Shunde version of
Design Management Finance Centre uses undulating curves to center of shunde, foshan city, guangdong " Riverside Scene at qing ming Festival".
subtly express three programmatic elements province, adjacent to Shunfeng Mountain Park
马涛 while presenting a bold monolithic expression and connected to the lake beside Guangxi
新世界中国地产有限公司 on the skyline. The 530-meter-tall skyscraper river. It is the largest city-central cultural and
副项目总监 will house offices, service apartments, tourism comprehensive project in the Greater
Kevin Ma and a five-star hotel. The gently curving Bay Area. Asone of the important part of
New World China Land Limited
Associate Project Director facade conceals eight sloping columns OCT Harbour PLUS, Qushuiwan commercial
that integrated into the architectural design
in the same time increase the structure’s
stiffness in response to seismic concerns. 主创设计师
The tower's aerodynamic shape reduces Chief Designer
vortex shedding, which in return dramatically
minimizes wind loads. Sustainable 田鑫
strategies including a high-performance 执行董事兼中国区董
facade, optimized daylighting, and green 事总经理
landscaping. Xin Tian
Managing Director
/ China Operation
Dierctor
550 551

